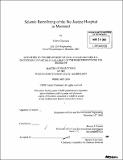| dc.contributor.advisor | Jerome J. Connor. | en_US |
| dc.contributor.author | Chartrand, Valerie | en_US |
| dc.contributor.other | Massachusetts Institute of Technology. Dept. of Civil and Environmental Engineering. | en_US |
| dc.coverage.spatial | n-cn--- | en_US |
| dc.date.accessioned | 2009-10-01T15:41:51Z | |
| dc.date.available | 2009-10-01T15:41:51Z | |
| dc.date.copyright | 2008 | en_US |
| dc.date.issued | 2009 | en_US |
| dc.identifier.uri | http://hdl.handle.net/1721.1/47780 | |
| dc.description | Thesis (M. Eng.)--Massachusetts Institute of Technology, Dept. of Civil and Environmental Engineering, 2009. | en_US |
| dc.description | Includes bibliographical references (leaves 55-56). | en_US |
| dc.description.abstract | Seismic engineering provides design and construction techniques so that buildings and other structures can survive the tremendous forces of earthquakes. While codes and design practices have resulted in greatly improved designs of new buildings, the main danger lies in the nation's inventory of existing vulnerable buildings. This thesis examines the seismic retrofitting project for the Ste-Justine Hospital in Montreal. The hospital was built in the 1950s, at a time when seismic engineering regulations were rudimentary and applied with inconsistency. The total floor area spanned by the hospital exceeds 65,000m², and none of the buildings have shear walls or bracing. The engineers have apparently been counting on the frame behavior of the continuous reinforced concrete structure to resist lateral forces. In their current conditions, the existing buildings do not meet the actual code requirements by a wide margin, and seismic retrofitting is a priority. This thesis presents different solutions for increasing the lateral rigidity of the buildings, based on the idea that the perturbation of health services, noise, vibrations, and dust has to be minimized. Exterior concrete shear walls adjacent to the facades were selected as the best option. The lateral stiffness provided by concrete shear walls with window openings and by steel cross bracings were compared using Etabs. The two models presented lateral displacements smaller than the deflection criterion of 1:300, but the concrete shear wall model was found to be the one generating the smallest displacements. | en_US |
| dc.description.abstract | (cont.) Precisely, maximum deflections of 1:700 and 1:485 were obtained for the concrete model and the steel model, respectively. A cost analysis of the concrete shear wall option for one of the blocs of the hospital showed that the architectural interventions in this kind of project may cost as much as the structural modifications. | en_US |
| dc.description.statementofresponsibility | by Valerie Chartrand. | en_US |
| dc.format.extent | 56 leaves | en_US |
| dc.language.iso | eng | en_US |
| dc.publisher | Massachusetts Institute of Technology | en_US |
| dc.rights | M.I.T. theses are protected by
copyright. They may be viewed from this source for any purpose, but
reproduction or distribution in any format is prohibited without written
permission. See provided URL for inquiries about permission. | en_US |
| dc.rights.uri | http://dspace.mit.edu/handle/1721.1/7582 | en_US |
| dc.subject | Civil and Environmental Engineering. | en_US |
| dc.title | Seismic retrofitting of the Ste-Justine Hospital in Montreal | en_US |
| dc.type | Thesis | en_US |
| dc.description.degree | M.Eng. | en_US |
| dc.contributor.department | Massachusetts Institute of Technology. Department of Civil and Environmental Engineering | |
| dc.identifier.oclc | 428978196 | en_US |
