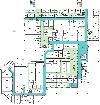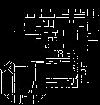vasche_library_floor1
| dc.contributor.author | Tews, Ashley | en_US |
| dc.date.accessioned | 2011-04-20T22:39:23Z | |
| dc.date.available | 2011-04-20T22:39:23Z | |
| dc.date.issued | 2010-12-07 | en_US |
| dc.identifier.uri | http://hdl.handle.net/1721.1/62275 | |
| dc.description | This file was created from the floorplan of the Vasche library. The original image is included in the Files area below or can be downloaded at: http://www.csustan.edu/directories/Maps_n_Plans/Campus_Plans/Building/001-Lib-sml-1flr.html along with the 2nd and 3rd floor maps. | en_US |
| dc.rights | CC0 1.0 Universal | en_US |
| dc.rights.uri | http://creativecommons.org/publicdomain/zero/1.0/ | en_US |
| dc.title | vasche_library_floor1 | en_US |


