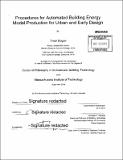Procedures for automated building energy model production for urban and early design
Author(s)
Dogan, Timur
DownloadFull printable version (16.74Mb)
Other Contributors
Massachusetts Institute of Technology. Department of Architecture.
Advisor
Christoph F. Reinhart.
Terms of use
Metadata
Show full item recordAbstract
This research is meant to facilitate a wider use of energy simulation in urban and schematic building design. The major contribution is the development and validation of software algorithms that can manage, automatically produce and execute building energy models for urban and schematic design. Modeling approaches for building performance simulation engines such as EnergyPlus and TRNSYS have been developed. The first approach introduces an algorithm that automatically converts arbitrary building massing models into multi-zone thermal models following the ASHRAE 90.1 Appendix G prescribed perimeter and core discretization schema. This method yields geometrically resolved multizone models and provides a streamlined workflow for single and multi-building energy evaluation. The second approach dissects an urban massing model that may consist of hundreds of buildings with various architectural programs into a discrete number of "typical room" energy models. It is shown that for standard interior partitions and fully conditioned spaces the method yields results that are comparable to conventional perimeter and core simulations in terms of accuracy as well as temporal and spatial resolution at a fraction of the calculation time. This speed-up facilitates interactive urban level design evaluations. The third approach explores the energetic consequences of using a zoning methodology that goes beyond generic perimeter and core subdivisions. Based on a review and categorization of real floor plan designs it is shown that key characteristics of interior subdivisions have a decisive effect on building energy use and present a largely untapped opportunity for architects to reduce building energy use in schematic design. Each approach is documented and simulation results are compared against conventional modeling workflows for a realworld urban case study. As a proof of concept, the mentioned methods have been implemented as plug-ins for the widely used CAD modeling software Rhinoceros3d (Rhino) and its parametric scripting environment Grasshopper.
Description
Thesis: Ph. D. in Architecture: Building Technology, Massachusetts Institute of Technology, Department of Architecture, 2015. Cataloged from PDF version of thesis. Includes bibliographical references (pages 103-109).
Date issued
2015Department
Massachusetts Institute of Technology. Department of ArchitecturePublisher
Massachusetts Institute of Technology
Keywords
Architecture.