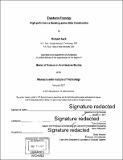Free4orm framing : high-performance bending-active strip construction
Author(s)
Aeck, Richard Hull
DownloadFull printable version (38.82Mb)
Other Contributors
Massachusetts Institute of Technology. Department of Architecture.
Advisor
John Ochsendorf.
Terms of use
Metadata
Show full item recordAbstract
This thesis re-thinks conventional light frame and panelized construction methodologies employed in residential and general medium-scale construction. To do so, it investigates the flexural geometry, the structural performance, and volumetric approaches to systematizing elastically bent developable strips. Many rapidly-renewable sheet materials exist or are near market, and the local availability of flatbed machining increases with each new makerspace. Thus, this thesis proposes using simple cutting and bending operations, site-applied attachments, and granulated insulation to produce permanent, freeform, stressed-skin formwork (which is herein branded "Free4orm" strip construction). Observing only partial engagement of medium-scale building applications, this project deploys elastic bending for design diversity by developing open, pre-cut, site-assembled systems for complex structural form. Initial contextual, typological, and geometric research exercises lead to an experimental installation (fiber-reinforced polymer rod and shrink-wrap), to material testing (plywood, bamboo, and phenolic paper), and then to creating computational dimensional analysis tools. Different methods of assembling (tiling, hinging, linking, networking, self-straining, wrapping, staggering etc.) and "unitizing" bending-active strips are developed, tested, and ultimately combined into a prototype, "bend-up, zip-up, iron-up," methodology. Numerical solvers and plug-ins (Strand7, Karamba, and Scan&Solve) are used for in-process analysis to inform conceptualization and to supplement theoretical predictions. Full-scale prototype "unitized, rapid-assembly" and "semiunitized, site-assembly" specimens are fabricated and experimentally loaded to evaluate theoretical stress predictions and preliminary detailing. In the closing design exercises and demonstrations, a single-module arch and a heliotropic canopy are presented. This project explores different possibilities for using flexure to create cost-aware dimensional variation in residential building systems in order to enable passive functional articulation and increase access to surface-active architecture.
Description
Thesis: S.M. in Architecture Studies, Massachusetts Institute of Technology, Department of Architecture, 2017. Cataloged from PDF version of thesis. "February 2017." Includes bibliographical references (pages 127-131).
Date issued
2017Department
Massachusetts Institute of Technology. Department of ArchitecturePublisher
Massachusetts Institute of Technology
Keywords
Architecture.