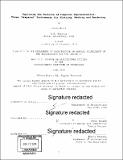Exploring the technics of computer representation : three 'prepared' instruments for plotting, meshing and rendering
Author(s)
Marrs, Jonah (Jonah J. Ross-Marrs)
DownloadFull printable version (23.26Mb)
Other Contributors
Massachusetts Institute of Technology. Department of Architecture.
Advisor
Terry Knight
Terms of use
Metadata
Show full item recordAbstract
In Translations from Drawing to Building, Historian Robin Evans draws attention to the "blind spot between the drawing and its object" as a productive site in architecture. Instead of a "uniform space through which meaning may glide without modulation", the "substratum" of this "gap" is uneven and unpredictable, a space of "entropy" and a "locale of subterfuges and evasions." Through their passage, "things can get bent, broken or lost on the way." Evans sees architects exploring "deviations" and "potentialities" here by "maintaining sufficient control in transit so that more remote destinations may be reached." Today we manipulate drawings and 3D models in software programs and visualize them at human-computer interface moments like the display, the plotter and the 3D printer. Meanwhile, at internal machine-to-machine interfaces, algorithms regularly carry out translations, their "labor behind or below the threshold of perception" (John May, "Field Notes from the Instruments Project" in JAE). Theorist Paul Virilio describes virtual drawings and models here as "signals in the electronic currents of a closed-system, readable by machines but neither visible nor legible to humans" (The Vision Machine). My thesis gives form to these unseen computer translations between different representations of our drawings and objects. The three sections: Plotting, Meshing and Rendering, materialize the underlying infrastructure of the computer representation technology we interact with daily as designers, exploiting a form of "time-lapse" image to freeze moments that happen within an instant inside the computer. The thesis asks architects to question our relationship with our tools and invites us to explore Evans' "blind spot" and claim this fertile territory for the designer, leveraging our visual-spatial and interdisciplinary knowledge culture for new experimental ends.
Description
Thesis: S.M., Massachusetts Institute of Technology, Department of Architecture, 2018. "June 2018." Cataloged from student-submitted PDF version of thesis. Includes bibliographical references (pages 124-126).
Date issued
2018Department
Massachusetts Institute of Technology. Department of ArchitecturePublisher
Massachusetts Institute of Technology
Keywords
Architecture.