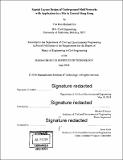Spatial layout design of underground mall networks with application to a site in Central Hong Kong
Author(s)
Hui, Yuk Hon Michael
DownloadFull printable version (10.11Mb)
Other Contributors
Massachusetts Institute of Technology. Department of Civil and Environmental Engineering.
Advisor
Herbert Einstein.
Terms of use
Metadata
Show full item recordAbstract
In this thesis, a general framework for the spatial layout design of underground shopping mall networks (UMNs) was developed for the purpose of providing better design guidance in future underground mall projects. This was achieved through a comparative analysis of successful UMN case studies in Japan and Canada, which showed significant differences in the nature and characteristics of UMNs between the two countries. Further exploration into the building codes used for UMN design in Japan and its application to the case studies resulted in the development of effective design guidelines, which were tested through the creation of conceptual mall layouts. The framework was next applied to a real-world UMN design for a site in central Hong Kong. A suitable site for UMN development was selected out of three potential sites, and a layout design based on realistic site constraints and dimensions was created through the proposed framework. This site-specific design demonstrated the framework's effectiveness in creating optimal spatial layouts for UMNs.
Description
Thesis: M. Eng., Massachusetts Institute of Technology, Department of Civil and Environmental Engineering, 2018. Cataloged from PDF version of thesis. Includes bibliographical references (pages 56-57).
Date issued
2018Department
Massachusetts Institute of Technology. Department of Civil and Environmental EngineeringPublisher
Massachusetts Institute of Technology
Keywords
Civil and Environmental Engineering.