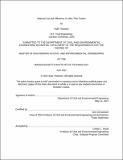Material Use and Efficiency in Ultra-Thin Towers
Author(s)
Thomson, Kyle
DownloadThesis PDF (1.627Mb)
Advisor
Ochsendorf, John
Terms of use
Metadata
Show full item recordAbstract
Compared to 20 years ago, a new class of ultra-slender skyscrapers are emerging. These towers, sometimes called “pencil towers," are constructed at aspect ratios greater than 10:1 and are at least 985’ (300m) in height. This thesis looks to determine the material excess typically required for such towers and investigates possible theoretical strategies to improve their structural efficiency. Throughout the thesis, four main questions arise around the design and construction of these towers. The first is, to make such unprecedented towers, how much more material is used in comparison to traditional towers found in the deQo database? Secondly, based on this material usage, how much more of an impact does the construction of a pencil tower have compared to the traditional towers found in the deQo database? The third question is then, if an increase in materials helps to resist against the lateral forces of the wind, how do these towers need to be designed differently due to their slenderness? Finally, the fourth question is how do the material quantities of towers vary based on aspect ratio and varying porosities? The first question’s answer can be determined through a comprehensive study and analysis of 432 Park Avenue in NYC. This analysis shows that the material quantities of 432 Park Ave. are in fact greater than the materials used in structures such as Al Hamra Tower and The United Tower. Then through a conversion to GWP using ECC’s and SMQs a similar result is found where once again 432 Park Ave. will show significantly higher values compared to towers in the deQo database. On a chart of structures and their GWP, 432 Park Ave. displays 1024 kgCO2e/m2 and the next highest tower displays 460 kgCO2e/m2 . Next, using the conjugate beam method, the deflection limit for 432 Park Ave. is calculated to be H/500 from core and column design. However, on top of that there are two tuned mass dampers and several methods of vortex shedding reduction that take place on the structure. Finally, the comparison of aspect ratio, porosity, and material usage can be studied through a Matlab code and Excel charts. These charts show that the towers above 15:1 in ratio will tend to exhibit the greatest use of materials in ft3 /ft2 . Generally, the charts will also show that the lower the porosity the greater the material usage for a given aspect ratio.
Date issued
2021-06Department
Massachusetts Institute of Technology. Department of Civil and Environmental EngineeringPublisher
Massachusetts Institute of Technology