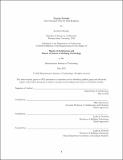Taming Torridity New Housing Forms for Heat Resilience
Author(s)
Brearley, Jonathon
DownloadThesis PDF (50.07Mb)
Advisor
Mazereeuw, Miho
Norford, Leslie K.
Terms of use
Metadata
Show full item recordAbstract
Intervening on the contemporary US housing typology of the single-family home, this work imagines new building forms that foster resilience to extreme heat through social proximity, housing heterogeneity, and novel space cooling strategies. As we move into a new climate paradigm of increased weather variation and higher temperatures, extreme heat events will become more frequent and extreme. Increased cooling demand during such heat events contributes to electrical grid instability and, in some cases, causes blackouts or rolling brownouts. An established pathway to addressing this problem is more efficient envelopes and building systems, a strategy captured by the Passive House standard. Passive House is not without its constraints, primarily in upfront capital costs, skilled labor availability, and more complex building details. Using two metrics, cooling energy demand and heat index, to model resilience in grid-on (active) and grid-off (passive) scenarios, a heat vulnerability study of single-family houses in four US cities modeled to both Passive House standards and International Energy Conservation Code (IECC) is conducted over a representative hot week in each location. Models are simulated under four climate scenarios (Historic TMY3, and morphed 2020-80 HadCM2 A2) and show that Passive House models improved active resilience by decreasing both peak and total cooling energy over the week in all-weather scenarios by an average of 30% and 33%, respectively. Passive House standard increases passive resilience when houses are ground-coupled through the slab or basement, but otherwise produced worse interior conditions than the IECC model. While it is demonstrated that the Passive House standard is a viable strategy for increasing heat resilience with small deviations from the conventional Passive House logic, this thesis pursues an alternative pathway to heat resilience in US homes by emphasizing building form and architecture that is designed for flexible, resilient functions by exploring three fundamental strategies. Earlier findings on the significant impacts on ground coupling in heat resilience are translated into an architectural and operational strategy that reduces cooling energy and improves passive survivability by leveraging the ground as a heat sink. The second strategy uses zone nesting and thermal buffers conceptualized as layered thermal spaces. Finally, recognizing that social resilience is integral to increasing positive outcomes in extreme events, party walls and unit adjacent reduce exposure and cooling loads while embedding community proximity. The sum of these approaches is presented in a housing proposal that recognizes the forces at play in the desire for low-density, low-rise housing while attempting to subtly undermine kernels of the low-rise, single-family typology such as its resource intensity and homogeneity.
Date issued
2022-05Department
Massachusetts Institute of Technology. Department of ArchitecturePublisher
Massachusetts Institute of Technology