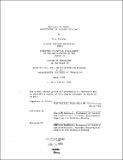| dc.contributor.advisor | Stanford Anderson. | en_US |
| dc.contributor.author | Marefat, Mina | en_US |
| dc.contributor.other | Massachusetts Institute of Technology. Dept. of Architecture. | en_US |
| dc.coverage.spatial | a-ir--- | |
| dc.date.accessioned | 2008-04-24T08:47:26Z | |
| dc.date.available | 2008-04-24T08:47:26Z | |
| dc.date.copyright | 1988 | en_US |
| dc.date.issued | 1988 | en_US |
| dc.identifier.uri | http://dspace.mit.edu/handle/1721.1/14535 | en_US |
| dc.identifier.uri | http://hdl.handle.net/1721.1/14535 | |
| dc.description | Thesis (Ph. D.)--Massachusetts Institute of Technology, Dept. of Architecture, 1988. | en_US |
| dc.description | Bibliography: v. 2, leaves 257-276. | en_US |
| dc.description.abstract | Between 1921 and 1941, Reza Shah Pahlavi orchestrated the transformation of Tehran from a traditional Iranian Islamic city into a modern capital. The urban grid, public spaces, state institutions and housing typologies introduced during his reign permanently altered the character of Tehran. Through the use of 19th and 20th century maps and records, newly discovered building plans, and original architectural surveys, this dissertation investigates the nature of the urban change. An analysis of the structural elements of the traditional city-- wall and gates, royal citadel, religious buildings, and residential neighborhoods-- serves as a reference point for evaluating the modernization of the Reza Shah period. Reza Shah initiated a rapid and irrevocable process of change that began in the public domain at the city scale and filtered into the private domain of the house. A grid of wide boulevards, traffic circles, and planned public spaces were superimposed on the traditional city. Foreign and native architects designed new state institutions including ministries, banks, museums, universities and schools. They introduced modern materials and a variety of forms incorporating both historical and modern influences. On public buildings and monuments, pre-Islamic imagery particularly from the Achaemenid period symbolized the new central state's reawakening of past grandeur. This study examines not only key elements of urban and architectural change in Tehran but also the process and effects of change itself. The public building program enabled a first generation of Iranian architects to define a modern profession and, ultimately, to expand beyond the symbolic , monumental requirements of state architecture. In Tehran's private architecture both Iranian and foreign architects found their most creative expression. Original surveys of traditional Iranian courtyard houses and mid-twentieth century row houses, apartments and villa s demonstrate the many ways in which architects integrated traditional and modern features into new housing forms. Characterizing for the first time the nature, scope and effects of Reza Shah's modernization process this dissertation attempts to elucidate aspects of the relationship between tradition and innovation in a rapidly changing culture and to demonstrate how urban and architectural changes initiated during the Reza Shah period introduced complexities and contradictions that still exist in present day Tehran. | en_US |
| dc.description.statementofresponsibility | by Mina Marefat. | en_US |
| dc.format.extent | 3 v. (xxvii, 616 leaves) | en_US |
| dc.language.iso | eng | en_US |
| dc.publisher | Massachusetts Institute of Technology | en_US |
| dc.rights | M.I.T. theses are protected by
copyright. They may be viewed from this source for any purpose, but
reproduction or distribution in any format is prohibited without written
permission. See provided URL for inquiries about permission. | en_US |
| dc.rights.uri | http://dspace.mit.edu/handle/1721.1/14535 | en_US |
| dc.rights.uri | http://dspace.mit.edu/handle/1721.1/7582 | en_US |
| dc.subject | Architecture. | en_US |
| dc.title | Building to power : architecture of Tehran 1921-1941 | en_US |
| dc.type | Thesis | en_US |
| dc.description.degree | Ph.D. | en_US |
| dc.contributor.department | Massachusetts Institute of Technology. Department of Architecture | |
| dc.identifier.oclc | 19003718 | en_US |
