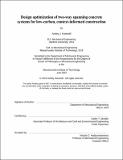Design optimization of two-way spanning concrete systems for low-carbon, context-informed construction
Author(s)
Hartwell, Ashley J.
DownloadThesis PDF (5.755Mb)
Advisor
Mueller, Caitlin T.
Terms of use
Metadata
Show full item recordAbstract
The built environment is one key sector that can be readily targeted for sustainable design intervention as it accounts for approximately 40% of global CO₂ emissions. Within these emissions, embodied carbon of construction materials is substantial. Two broad strategies to reduce embodied carbon are materials substitution and geometric optimization. This dissertation focuses on the latter, presenting strategies to reduce embodied carbon in floors systems that are generally characterized by inefficiently shaped sections, typically designed with little consideration for carbon impacts, and optimized for conditions that favor western construction economics.
This dissertation addresses these challenges in several ways. The first is by employing structural analysis and design space exploration techniques to rapidly locate feasible concrete slab designs for flat and waffle typologies solutions that outperform code-prescribed rules of thumb with respect to carbon, mass and material cost. Second, this work integrates first-principle structural engineering and building physics knowledge into multi-objective optimization workflows to formalize the study of filler slabs, a lost formwork two-way spanning concrete typology with the potential to reduce both the embodied carbon and energy use of a building. Finally, this work considers context-informed fabrication of waffle and filler slabs, evaluating the tradeoffs between mass customization and manufacturability in waffle and filler slab systems with emerging and scalable digital fabrication techniques for concrete construction.
Research outcomes of thesis include generalized knowledge about how to achieve carbon efficiency in two-way spanning floor systems and a demonstration of how computational tools can be leveraged to discover high performing design typologies. Results indicate that with accessible changes in construction practices and utilization of computation, savings as large as 35% of embodied carbon for a residential building of average span can be achieved with minimal additional capital expenditure and optimally designed typologies.
Date issued
2023-06Department
Massachusetts Institute of Technology. Department of Mechanical EngineeringPublisher
Massachusetts Institute of Technology