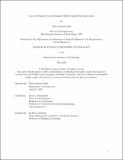| dc.description.abstract | The world's population is projected to grow rapidly in urban areas, with a projected 2.5 billion more urban dwellers by 2050 (UN-DESA, 2019). This urban growth will notably concentrate in Less Economically Developed Countries (LEDCs), where 16 of the top 20 most populous cities are anticipated to be situated by 2100 (Hoornweg & Pope, 2017). LEDCs face a critical challenge in meeting the demand for affordable housing due to various factors, notably the high material costs, which can make up to 90% of residential construction expenses (Meikle, 2011). Most multi-story housing in LEDCs relies on reinforced concrete frames with flat slabs. This structurally inefficient system heavily depends on imported cement and steel for many locations. Compounding this issue, in LEDCs, the construction sector contributes significantly to their annual carbon emissions, sometimes doubling the global average and exacerbating the climate crisis (Yokoo et al., 2016). Addressing the pressing need for affordable housing requires alternative, more efficient structural systems that utilize affordable and environmentally conscious materials.
This thesis aims to address the challenge of affordable housing by proposing the implementation of unreinforced barrel-vaulted earthen floor systems as an alternative to conventional concrete flat slabs, which are often cost-prohibitive in LEDCs. While existing research predominantly focuses on thin concrete shells for vaulted floors, this study emphasizes earthen vaulted floor systems, utilizing locally available and cost-effective materials. Specifically, it analyzes the maximum spanning capacity of three shallow unreinforced earthen barrel-vaulted floor typologies, examining their associated costs and carbon footprints. Furthermore, the thesis investigates the feasibility of one of these typologies by constructing and evaluating a physical 3m span prototype subjected to international building code loads. The outcomes highlight the structural integrity, cost-effectiveness, and reduced carbon footprint of earthen vaulted floor systems, offering insights into a more environmentally conscious and economically feasible floor system typology for building construction in LEDCs. | |
