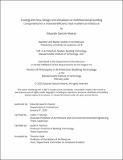Cooling with less: Design and simulation of multifunctional building components for a material-efficient, heat-resilient architecture
Author(s)
Gascón Alvarez, Eduardo
DownloadThesis PDF (13.28Mb)
Advisor
Mueller, Caitlin T.
Norford, Leslie K.
Terms of use
Metadata
Show full item recordAbstract
As temperatures rise globally and the demand for housing intensifies, designing affordable buildings for heat resilience and with low carbon emissions becomes crucial. Conventional air conditioning (AC) systems, although often an effective and accessible cooling solution, are energy-intensive and typically fail to consider local climatic and urban contexts. This work alternatively focuses on the opportunity behind designing building components (such as slabs, blocks, roofs, or footings) for multifunctionality, integrating passive strategies and low-energy cooling systems within them in a material-efficient manner. Collapsing multiple functions into a single building component is typically regarded as a strategy that leads to better overall performance and reduced costs compared to implementing each function separately. However, the effectiveness of this strategy in cooling-dominated climates and in the context of the current climate crisis remains underexplored.
The dissertation proposes new designs and evaluation methods for three multifunctional building components: multi-hollowed blocks (ceramic blocks with interior air pockets), shaped chilled slabs (shaped concrete slabs with embedded radiant ceiling systems), and integrated heat sinks (thermally activated concrete footings and roofs). Each component is designed to optimize a specific cooling strategy based on its context within the building and intrinsic material properties - thermal mass, radiant cooling, and ground/radiative cooling. Chapter 2 demonstrates how shape-optimized ceramic blocks can double the heat capacity of existing commercial solutions without additional material or reduce their weight by 33% while increasing the heat capacity by 23%. Chapter 3 presents slab geometries that achieve embodied carbon reductions of up to 50% relative to conventional prismatic floors while reducing operational carbon by 12-14%. Chapter 4 finds that buildings in temperate climates with a Floor Area Ratio (FAR) of up to 4.5 can meet 100% of the cooling demand exclusively through heat dissipation systems integrated into the building’s foundations and roof. Methodologically, this research puts together heat transfer theory and analytical models with state-of-the-art shape optimization methods; this effort results in a fast and accurate multi-objective simulation framework tailored for early design stages.
This thesis provides, for the first time, validated methods and quantitative results that support the viability of multifunctional building components in cooling-dominated climates, optimizing the shape of walls, blocks, foundations, and roofs to improve their structural and thermal performance simultaneously, reducing their weight and improving buildings’ resilience to heat. From a climate adaptation perspective, this approach ensures that buildings are ready for extreme heat even when active systems are unavailable due to, for example, a power outage. From a carbon mitigation perspective, the presented results highlight the potential to reduce the whole-life carbon of buildings by shape-optimizing components for enhanced thermal performance and material efficiency.
Date issued
2025-02Department
Massachusetts Institute of Technology. Department of ArchitecturePublisher
Massachusetts Institute of Technology