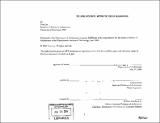| dc.contributor.advisor | Andrew Scott. | en_US |
| dc.contributor.author | Lee, Tom, 1979- | en_US |
| dc.contributor.other | Massachusetts Institute of Technology. Dept. of Architecture. | en_US |
| dc.date.accessioned | 2005-09-06T21:30:26Z | |
| dc.date.available | 2005-09-06T21:30:26Z | |
| dc.date.copyright | 2004 | en_US |
| dc.date.issued | 2004 | en_US |
| dc.identifier.uri | http://hdl.handle.net/1721.1/27054 | |
| dc.description | Thesis (M. Arch.)--Massachusetts Institute of Technology, Dept. of Architecture, 2004. | en_US |
| dc.description | Page 201 blank. | en_US |
| dc.description | Includes bibliographical references (p. 192-197). | en_US |
| dc.description.abstract | The rise of the skyscraper was not driven by programmatic needs or artistic desires, but rather economic conditions coupled with turn-of-the-century technological innovations. As it evolved, systems matured to provide comfort and safety while economic efficiency was always prioritized. The skyscraper and its systems reached its evolutionary plateau in the 1950s when mechanized systems transformed the building type into air-tight homogenous structures, maximizing efficiency and economy. This was based on an office culture that today, due to innovations in communications technology, is growing ever more obsolete. However, as cities continue to grow, skyscrapers are increasingly residential. In fact, residential skyscrapers can have population and land areas similar to city neighborhoods, yet lack any character or identities that give neighborhoods diversity. Despite vast functional differences, residential towers are only slight modifications of their office tower ancestors - some superficially domesticated via the use of brick and gable roofs. Appearance does not account for the lack of diversity and opportunities for social interaction. The concept of a "residential skyscraper" is currently an oxymoron: the neighborhood which requires diversity is housed in a building type that is notoriously homogenous. This thesis reconceived the skyscraper as a vertical neighborhood - a dynamic network of communities in the sky. The inverted design process prioritized the community by focusing upon the internal social and spatial systems of the skyscraper - two systems that are essential to fostering a community yet do not currently exist as design considerations. Therefore, they are not included within the conventional catalogue of systems, and the problems | en_US |
| dc.description.abstract | (cont.) associated with them, that traditionally define the building type. The influence of this prioritization also redefined the currently parasitic relationship of the skyscraper to the city into a symbiotic one: the living skyscraper becomes part of an urban food chain, dependent on the environment to insure its own survival, and on the city to provide identity and culture. The design exploration thoughtfully integrates systems as a result of a social agenda, creating a dialogue that raises questions and aspirations about the social validity and potential of the skyscraper as it exists today. | en_US |
| dc.description.statementofresponsibility | by Tom Lee. | en_US |
| dc.format.extent | 201 p. | en_US |
| dc.format.extent | 12423619 bytes | |
| dc.format.extent | 12422565 bytes | |
| dc.format.mimetype | application/pdf | |
| dc.format.mimetype | application/pdf | |
| dc.language.iso | en_US | |
| dc.publisher | Massachusetts Institute of Technology | en_US |
| dc.rights | M.I.T. theses are protected by copyright. They may be viewed from this source for any purpose, but reproduction or distribution in any format is prohibited without written permission. See provided URL for inquiries about permission. | en_US |
| dc.rights.uri | http://dspace.mit.edu/handle/1721.1/7582 | |
| dc.subject | Architecture. | en_US |
| dc.title | The living skyscraper : mapping the vertical neighborhood | en_US |
| dc.type | Thesis | en_US |
| dc.description.degree | M.Arch. | en_US |
| dc.contributor.department | Massachusetts Institute of Technology. Department of Architecture | |
| dc.identifier.oclc | 56796064 | en_US |
