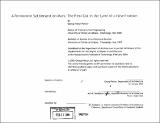| dc.contributor.advisor | Ann M. Pendleton-Jullian. | en_US |
| dc.contributor.author | Petrov, Georgi Ivanov, 1977- | en_US |
| dc.contributor.other | Massachusetts Institute of Technology. Dept. of Architecture. | en_US |
| dc.coverage.spatial | zma---- | en_US |
| dc.date.accessioned | 2005-09-16T20:44:03Z | |
| dc.date.available | 2005-09-16T20:44:03Z | |
| dc.date.copyright | 2004 | en_US |
| dc.date.issued | 2004 | en_US |
| dc.identifier.uri | http://hdl.handle.net/1721.1/27373 | |
| dc.description | Thesis (M. Arch.)--Massachusetts Institute of Technology, Dept. of Architecture, 2004. | en_US |
| dc.description | Includes bibliographical references (p. 97-99). | en_US |
| dc.description.abstract | Humans have been fascinated with the planet Mars for thousands of years. Only in the last half a century has it been possible to contemplate sending people to our celestial neighbor. Since then, a rich discourse has evolved concerning how to achieve this goal. The discussion, thus far, has been dominated by mechanical and aerospace engineers with marginal participation from architects. This thesis explores the issues involved in conceiving and constructing habitats on the surface of Mars that can be addressed through architecture. The goal is to design sustainable and pleasant spaces for humans living in extreme conditions, in order to facilitate the development of a viable community by a small group of people living in isolation, within the realistic engineering constraints of safety, efficiency, and expandability. The first permanent settlement on Mars is considered at architectural and planning scales. A detailed architectural design is developed for the first phase of construction to house 24 people, situated at the base of a set of mesas in Candor Chasma, using in-situ derived masonry construction and inflatable technology imported from Earth. A primary consideration in the design is the expectation that the first step will provide the vision for an expanding community. A dual band linear growth pattern along which spaces are arranged through a conceptualization of the relationship between humans, plants, and machines is envisioned and a possible configuration of the settlement when it reaches a population of 100 is presented. | en_US |
| dc.description.statementofresponsibility | by Georgi Ivanov Petrov. | en_US |
| dc.format.extent | 101 p. | en_US |
| dc.format.extent | 12962914 bytes | |
| dc.format.extent | 12962672 bytes | |
| dc.format.mimetype | application/pdf | |
| dc.format.mimetype | application/pdf | |
| dc.language.iso | en_US | |
| dc.publisher | Massachusetts Institute of Technology | en_US |
| dc.rights | M.I.T. theses are protected by copyright. They may be viewed from this source for any purpose, but reproduction or distribution in any format is prohibited without written permission. See provided URL for inquiries about permission. | en_US |
| dc.rights.uri | http://dspace.mit.edu/handle/1721.1/7582 | |
| dc.subject | Architecture. | en_US |
| dc.title | A permanent settlement on Mars : the first cut in the land of a new frontier | en_US |
| dc.type | Thesis | en_US |
| dc.description.degree | M.Arch. | en_US |
| dc.contributor.department | Massachusetts Institute of Technology. Department of Architecture | |
| dc.identifier.oclc | 55647466 | en_US |
