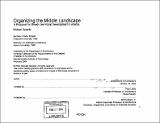Organizing the middle landscape : a proposal for mixed-use nodal development in Atlanta
Author(s)
Spinello, Michael, 1971-
DownloadFull printable version (28.52Mb)
Other Contributors
Massachusetts Institute of Technology. Dept. of Architecture.
Advisor
Paul Lukez.
Terms of use
Metadata
Show full item recordAbstract
(cont.) of streams and adjacent junk spaces and serves to link areas of the city that are currently accessible only by automobile. The second involves the engagement of this new infrastructure through the addition of dense, walkable urban nodes composed of a variety of the elements that make up a healthy urban environment- housing, shops, workplaces and public places. The final vision is of a city reconnected by its network of green infrastructure, invigorated by its clusters of livable urban nodes. "[Atlanta is] a sparse, thin carpet of habitation, a kind of suprematist composition of little fields. Its strongest contextual givens are vegetal and infrastructural: forest and roads. Atlanta is not a city, it is a landscape." Rem Koolhaas, Atlanta Photographs. Atlanta, like many cities in America and now, in the world, has developed with no over arching organizing principles, except for the accommodation of auto-mobility, residential privacy, and free enterprise. To what degree the resultant urban formlessness is a manifestation of private market forces or public desire is less relevant than the fact that the conditions of sprawl in Atlanta are so thoroughly entrenched that solutions to sprawl-related problems must be integrated with these existing conditions. This thesis is an investigation of formal potentials for the future development of Atlanta and by association, the contemporary city in general. The project began with an initial fascination for the spatial by-products of sprawl; the vacant lots, brownfield sites, highway underpasses, parking lots, forgotten stream beds, fruitless interstices, in short, the "urban junk spaces" which are a ubiquitous symptom of the modern city. The cumulative total of this urban junk space forms a vast Middle Landscape, one which currently divides the city but which has the potential to connect it. These initial observations led to a basic guiding question: How can the spatial by-products of sprawl be utilized to create coherence and continuity in an incoherent and discontinuous urban fabric? This thesis consists of two major designed components. The first is a proposal for an Atlanta Linear Park System (ALPS), a pedestrian and cycling circulation and recreation system that utilizes Atlanta's existing network
Description
Thesis (M. Arch.)--Massachusetts Institute of Technology, Dept. of Architecture, 2004. Page 86 blank. Includes bibliographical references (p. 84-85).
Date issued
2004Department
Massachusetts Institute of Technology. Department of ArchitecturePublisher
Massachusetts Institute of Technology
Keywords
Architecture.