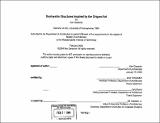Deployable structures inspired by the origami art
Author(s)
Giesecke, Ken, 1976-
DownloadFull printable version (18.96Mb)
Other Contributors
Massachusetts Institute of Technology. Dept. of Architecture.
Advisor
John Ochsendorf and Carol Burns.
Terms of use
Metadata
Show full item recordAbstract
My thesis is an exploration of design methods and tools using origami as a vehicle to test their usefulness and coming to terms with their limitations. I have taken my fascination with a particular development in origami and put my belief in its potential for architectural application to the test by way of various investigations: materials and structural analysis, mathematical reasoning, manipulating space and form, parametric modeling, fabrication, and finite element testing. Parting from conventional, figural forms, mathematicians developed open-surface forms together with theorems that governed the ability of these folded forms to fold flat. I selected a particular form, the Kao-fold, for its simplicity, beauty, and structural properties and imagined many exciting possibilities, specifically for its application in designing a deployable structure. I analyzed its crease pattern, exploring variations and their corresponding folded forms. Simultaneously, different material ideas for larger-scale structures were tested and a particular configuration was assessed for internal stresses and its structural stability. Its transformation from a flat sheet to a folded state was scrutinized under the lens of mathematical reasoning, namely trigonometry, by linking the acute angle of its crease pattern and the dihedral angle in its folded state to its final folded configuration. The rigidity of this investigation was offset by the freedom afforded in manipulating paper models. As such, different spatial qualities and forms were explored while addressing the issue of scale and potential applications. (cont.) The transformational characteristics discovered were digitally simulated via the construction of parametric models, which was a more controlled manipulation of the form in a virtual space. In order to go beyond the realm of representation and address real-life building issues, a temporary open-air shelter was designed and constructed in detail. The goal was to tackle the complexity of assigning materials, designing components and fabricated them. As a final endeavor, the model's construction was tested for its structural stability using a finite element software.
Description
Thesis (M.Arch.)--Massachusetts Institute of Technology, Dept. of Architecture, 2004. Includes bibliographical references (p. 60-63).
Date issued
2004Department
Massachusetts Institute of Technology. Department of ArchitecturePublisher
Massachusetts Institute of Technology
Keywords
Architecture.