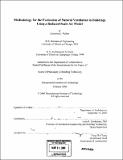| dc.contributor.advisor | Leon R. Glicksman. | en_US |
| dc.contributor.author | Walker, Christine E. (Christine Elaine) | en_US |
| dc.contributor.other | Massachusetts Institute of Technology. Dept. of Architecture. | en_US |
| dc.date.accessioned | 2007-10-22T16:23:10Z | |
| dc.date.available | 2007-10-22T16:23:10Z | |
| dc.date.copyright | 2006 | en_US |
| dc.date.issued | 2006 | en_US |
| dc.identifier.uri | http://dspace.mit.edu/handle/1721.1/34415 | en_US |
| dc.identifier.uri | http://hdl.handle.net/1721.1/34415 | |
| dc.description | Thesis (Ph. D.)--Massachusetts Institute of Technology, Dept. of Architecture, 2006. | en_US |
| dc.description | Includes bibliographical references (p. 167-171). | en_US |
| dc.description.abstract | Commercial office buildings predominantly are designed to be ventilated and cooled using mechanical systems. In temperate climates, passive ventilation and cooling techniques can be utilized to reduce energy consumption while maintaining occupant comfort using natural ventilation. However, current modeling techniques have limitations and assumptions that reduce their effectiveness in predicting internal building performance. There are few tools to predict the thermal performance of and resulting airflow patterns in naturally ventilated office buildings accurately. This thesis presents three significant contributions for the evaluation of natural ventilation in buildings: * A methodology for assessing the performance of naturally ventilated buildings through a reduced-scale air model was developed based on dimensional analysis and similitude criteria. Buoyancy, wind, and combined ventilation strategies for a multi-zoned commercial office building with an open floor plan layout were evaluated using the reduced-scale model. * Guidelines were established for monitoring natural ventilated buildings as a means to evaluate their operation, based on field measurements of a prototype building were established. * A framework for evaluating current techniques for modeling airflow patterns in naturally ventilated buildings was developed, including guidelines for model development and analysis. Data from the reduced-scale model were compared to the data obtained from monitoring a prototype building and then used in creating numerical simulations. | en_US |
| dc.description.abstract | (cont.) Certain building characteristics, such as atrium stack vents and railings, influenced the resulting simulation predictions and simple analytical model results. Lack of detailed temperature stratification and surface temperature data in the prototype building prohibited the exact comparison of the methodology for more complex design characteristics, such as thermal mass. | en_US |
| dc.description.statementofresponsibility | by Christine E. Walker. | en_US |
| dc.format.extent | 211 p. | en_US |
| dc.language.iso | eng | en_US |
| dc.publisher | Massachusetts Institute of Technology | en_US |
| dc.rights | M.I.T. theses are protected by copyright. They may be viewed from this source for any purpose, but reproduction or distribution in any format is prohibited without written permission. See provided URL for inquiries about permission. | en_US |
| dc.rights.uri | http://dspace.mit.edu/handle/1721.1/34415 | en_US |
| dc.rights.uri | http://dspace.mit.edu/handle/1721.1/7582 | |
| dc.subject | Architecture. | en_US |
| dc.title | Methodology for the evaluation of natural ventilation in buildings using a reduced-scale air model | en_US |
| dc.type | Thesis | en_US |
| dc.description.degree | Ph.D. | en_US |
| dc.contributor.department | Massachusetts Institute of Technology. Department of Architecture | |
| dc.identifier.oclc | 70272362 | en_US |
