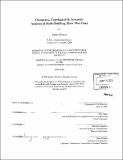| dc.contributor.advisor | Seth Teller and Takehiko Nagakura. | en_US |
| dc.contributor.author | Whiting, Emily J | en_US |
| dc.contributor.other | Massachusetts Institute of Technology. Dept. of Architecture. | en_US |
| dc.date.accessioned | 2006-12-18T20:44:17Z | |
| dc.date.available | 2006-12-18T20:44:17Z | |
| dc.date.copyright | 2006 | en_US |
| dc.date.issued | 2006 | en_US |
| dc.identifier.uri | http://hdl.handle.net/1721.1/35123 | |
| dc.description | Thesis (S.M.)--Massachusetts Institute of Technology, Dept. of Architecture, 2006. | en_US |
| dc.description | Includes bibliographical references (leaves 65-67). | en_US |
| dc.description.abstract | Generating a comprehensive model of a university campus or other large urban space is a challenging undertaking due to the size, geometric complexity, and levels of rich semantic information contained in inhabited environments. This thesis presents a practical approach to constructing topological models of large environments from labeled floor plan geometry. An exhaustive classification of adjacency types is provided for a university infrastructure including roads, walkways, green-space, and the detailed interior spaces of campus buildings. The system models geospatial features for over 160 buildings within the MIT campus, consisting of more than 800 individual floors, and approximately 36,000 spaces spanning indoor and outdoor terrain. The main motivation is to develop an intuitive, human-centered approach to navigation systems. An application is presented for generating efficient routes between locations on MIT's campus with coverage of both interior and exterior environments. A second application, the MIT WikiMap, aims to generate a more expressive record of the environment by drawing from the knowledge of its inhabitants. The WikiMap provides an interface for collaborative tagging of geographical locations on the MIT campus, designed for interfacing with users to collect semantic data. | en_US |
| dc.description.statementofresponsibility | by Emily J Whiting. | en_US |
| dc.format.extent | 74 leaves | en_US |
| dc.format.extent | 4153471 bytes | |
| dc.format.extent | 4156194 bytes | |
| dc.format.mimetype | application/pdf | |
| dc.format.mimetype | application/pdf | |
| dc.language.iso | eng | en_US |
| dc.publisher | Massachusetts Institute of Technology | en_US |
| dc.rights | M.I.T. theses are protected by copyright. They may be viewed from this source for any purpose, but reproduction or distribution in any format is prohibited without written permission. See provided URL for inquiries about permission. | en_US |
| dc.rights.uri | http://dspace.mit.edu/handle/1721.1/7582 | |
| dc.subject | Architecture. | en_US |
| dc.title | Geometric, topological & semantic analysis of multi-building floor plan data | en_US |
| dc.title.alternative | Geometric, topological and semantic analysis of multi-building floor plan data | en_US |
| dc.type | Thesis | en_US |
| dc.description.degree | S.M. | en_US |
| dc.contributor.department | Massachusetts Institute of Technology. Department of Architecture | |
| dc.identifier.oclc | 71790447 | en_US |
