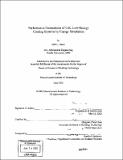| dc.contributor.advisor | Qingyan (Yan) Chen. | en_US |
| dc.contributor.author | Olsen, Erik L. (Erik Lee), 1979- | en_US |
| dc.contributor.other | Massachusetts Institute of Technology. Dept. of Architecture. | en_US |
| dc.coverage.spatial | e-uk--- | en_US |
| dc.date.accessioned | 2007-04-20T15:46:27Z | |
| dc.date.available | 2007-04-20T15:46:27Z | |
| dc.date.copyright | 2002 | en_US |
| dc.date.issued | 2002 | en_US |
| dc.identifier.uri | http://hdl.handle.net/1721.1/37195 | |
| dc.description | Thesis (S.M.)--Massachusetts Institute of Technology, Dept. of Architecture, 2002. | en_US |
| dc.description | Includes bibliographical references (p. 115-119). | en_US |
| dc.description.abstract | Building energy simulation is an important tool for evaluating the energy consumption of a building and can provide guidance in the design of a building and its mechanical systems. EnergyPlus is a new energy simulation program meant to be a major advance over existing energy simulation programs. This study uses EnergyPlus to compare several alternative low-energy cooling systems for an office building in suburban London and compare them to the chilled ceiling system installed in the actual building. Prior to modeling the full -scale building, several validation studies demonstrate the accuracy of EnergyPlus and the author's competency as an EnergyPlus user. Systems considered include displacement ventilation, traditional mixing variable air volume ventilation, night cooling, and natural ventilation. Several changes were made to the EnergyPlus source code to model these systems appropriately. Most notable are a displacement ventilation three-node vertical temperature gradient model and a simple model for prediction of the natural ventilation rate. A detailed building model is created from inputs gathered from both building design documents and measured data. An excellent comparison between simulated and measured space temperatures over a one-month period demonstrates the accuracy of the model. System comparisons show that systems using free cooling from outside air and night cooling use the least energy and have the smallest equipment. Natural ventilation alone is insufficient to maintain summer comfort within the building, but could be used within a hybrid ventilation system. Conclusions are that EnergyPlus should be adopted for general use, because it represents a major improvement over previous energy simulation programs and is capable of modeling real-world buildings. A hybrid ventilation system would have the lowest building system energy use, but displacement ventilation is also a good choice, and could be implemented with few changes to the existing building. | en_US |
| dc.description.statementofresponsibility | by Erik L. Olsen. | en_US |
| dc.format.extent | 129 p. | en_US |
| dc.language.iso | eng | en_US |
| dc.publisher | Massachusetts Institute of Technology | en_US |
| dc.relation.requires | Microsoft Excel. | en_US |
| dc.rights | M.I.T. theses are protected by copyright. They may be viewed from this source for any purpose, but reproduction or distribution in any format is prohibited without written permission. See provided URL for inquiries about permission. | en_US |
| dc.rights.uri | http://dspace.mit.edu/handle/1721.1/7582 | |
| dc.subject | Architecture. | en_US |
| dc.title | Performance comparison of U.K. low-energy cooling systems by energy simulation | en_US |
| dc.title.alternative | Performance comparison of United Kingdom low-energy cooling systems by energy simulation | en_US |
| dc.title.alternative | Performance comparison of United Kingdom low-energy cooling systems by energy simulation | en_US |
| dc.type | Thesis | en_US |
| dc.description.degree | S.M. | en_US |
| dc.contributor.department | Massachusetts Institute of Technology. Department of Architecture | |
| dc.identifier.oclc | 50776548 | en_US |
