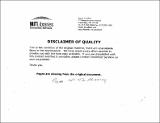| dc.contributor.advisor | Ann M. Pendleton-Jullian. | en_US |
| dc.contributor.author | Kim, Kyu Ree, M. Arch. Massachusetts Institute of Technology | en_US |
| dc.contributor.other | Massachusetts Institute of Technology. Dept. of Architecture. | en_US |
| dc.date.accessioned | 2008-09-03T14:37:06Z | |
| dc.date.available | 2008-09-03T14:37:06Z | |
| dc.date.copyright | 2007 | en_US |
| dc.date.issued | 2007 | en_US |
| dc.identifier.uri | http://hdl.handle.net/1721.1/42107 | |
| dc.description | Thesis (M. Arch.)--Massachusetts Institute of Technology, Dept. of Architecture, 2007. | en_US |
| dc.description | Page 120 blank. | en_US |
| dc.description | Includes bibliographical references (p. 116-118). | en_US |
| dc.description.abstract | This thesis embraces the leftover spaces along the back alleyways and turns them into fronts. It proposes inhabitation of spaces below,above and in-between the warehouses through strategic and programmatically specific engagement. As such this project aims to devise a system that integrates both physical and sociological urban fractures.The site is the Los Angeles Fashion District. It is a place of constant transformation; with its evolving fashion trends, new techniques of production, a changing workforce and new buildings. Yet, despite all the sociological and technological changes, the apparel industry still remains labor intensive. Furthermore, the LA Fashion District concentrates the large number of recent immigrants who are mostly undereducated or uneducated. In response to this situation, I am proposing the School for Apparel Industry Workers. Modeled based on current education facilities for adult immigrants, it provides learning opportunities to the workers at their workplace. The school also acts as an architectural connector. It creates mutual relationships among buildings in the alleyways. Pleating, an apparel industry technique, is employed here as an architectural strategy to develop the system of the project that establish physical and sociological connections. It is also a tool in the organization of school programs as well as a technical solution in appropriating existing structures. Its structural and spatial flexibility exploits the diverse shapes extant in existing structures, providing both visual and physical connections between workplace and learning, while fostering greater acceptance and knowledge of immigrants in the community at large. Key words: immigrant, apparel industry, informality, school for immigrant workers, infill, pleat | en_US |
| dc.description.statementofresponsibility | by Kyu Ree Kim. | en_US |
| dc.format.extent | 120 p. | en_US |
| dc.language.iso | eng | en_US |
| dc.publisher | Massachusetts Institute of Technology | en_US |
| dc.rights | M.I.T. theses are protected by
copyright. They may be viewed from this source for any purpose, but
reproduction or distribution in any format is prohibited without written
permission. See provided URL for inquiries about permission. | en_US |
| dc.rights.uri | http://dspace.mit.edu/handle/1721.1/7582 | en_US |
| dc.subject | Architecture. | en_US |
| dc.title | Back to school : the alternate ground of integration | en_US |
| dc.type | Thesis | en_US |
| dc.description.degree | M.Arch. | en_US |
| dc.contributor.department | Massachusetts Institute of Technology. Department of Architecture | |
| dc.identifier.oclc | 226235487 | en_US |
