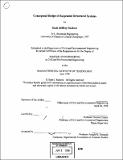Conceptual design of suspended structural systems
Author(s)
Suckow, Scott Jeffrey, 1975-
DownloadFull printable version (47.67Mb)
Advisor
Jerome Connor.
Terms of use
Metadata
Show full item recordAbstract
This thesis investigates the use of suspended structural systems. This is done by performing a conceptual design for the proposed new Civil and Environmental Engineering building at the Massachusetts Institute of Technology. It begins with site considerations and owner requirements and progresses through the concept development and design development. Preliminary member sizes are determined. The majority of these are calculated using computer analysis, but hand calculations are included as well. In addition, a 3- dimensional model is created in SAP 2000. This model was used to analyze the impact of dynamic loading on suspended systems. AutoCAD is used to create 2- dimensional architectural and structural drawings. It is also used to create 3-dimensional architectural drawings. AutoVISION is used to apply materials to the surfaces of the drawings and render images. AutoVISION is also used to create a simulated 'fly-by' and 'walk-through.' The issue of constructibility is addressed and erection techniques are proposed. The topic of scheduling construction phases is briefly discussed as well. The thesis includes a rough cost analysis with suggested refinements to enhance the design and reduce the cost.
Description
Thesis (M.Eng.)--Massachusetts Institute of Technology, Dept. of Civil and Environmental Engineering, 1998. Includes bibliographical references.
Date issued
1998Department
Massachusetts Institute of Technology. Department of Civil and Environmental EngineeringPublisher
Massachusetts Institute of Technology
Keywords
Civil and Environmental Engineering