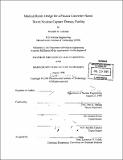Medical room design for a fission converter-based boron neutron capture therapy facility
Author(s)
Ledesma, Michelle N. (Michelle Nicole), 1975-
DownloadFull printable version (10.76Mb)
Advisor
Otto K. Harling.
Terms of use
Metadata
Show full item recordAbstract
A design of a shielded medical room to be used in Boron Neutron Capture Therapy was developed. The design included analytical shielding calculations, computational methods using the Monte Carlo N-particle transport code, and experimental measurements using the current medical room. The design included the shielded wall of the medical room, a shielding door for entrance into the room, a viewing window, and patient positioning system. From the shielding analysis the amount of high density concrete needed to reduce the dose rate outside the walls of the room to 1 mrem/hr was calculated. The side walls and ceiling need 73 cm of Ilmenite I-2a concrete and the back wall needs 100 cm. Several options were proposed for the shielding material needed to fabricate the door. The most desirable option is 45 cm all steel door. A shielded window composed of 30 cm of mineral oil, 40 cm of lead glass with density of 3.95, and 28 cm of plain glass will provide sufficient shielding. The final medical room design incorporates existing concrete blocks for the majority of the shielding.
Description
Thesis (S.M.)--Massachusetts Institute of Technology, Dept. of Nuclear Engineering, 1998. Includes bibliographical references.
Date issued
1998Department
Massachusetts Institute of Technology. Department of Nuclear Science and EngineeringPublisher
Massachusetts Institute of Technology
Keywords
Nuclear Engineering