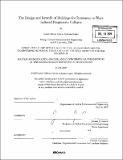| dc.contributor.advisor | Jerome J. Connor. | en_US |
| dc.contributor.author | Abbott Galvão Sobreira Lopes, Isabel | en_US |
| dc.contributor.other | Massachusetts Institute of Technology. Dept. of Civil and Environmental Engineering. | en_US |
| dc.date.accessioned | 2010-01-07T21:02:55Z | |
| dc.date.available | 2010-01-07T21:02:55Z | |
| dc.date.copyright | 2009 | en_US |
| dc.date.issued | 2009 | en_US |
| dc.identifier.uri | http://hdl.handle.net/1721.1/50625 | |
| dc.description | Thesis (M. Eng.)--Massachusetts Institute of Technology, Dept. of Civil and Environmental Engineering, 2009. | en_US |
| dc.description | Includes bibliographical references (leaf 44). | en_US |
| dc.description.abstract | In recent years, concern has risen drastically regarding the suitability of structural design for blast resistance. Historic events have proven that buildings that are designed in compliance with conventional building codes are not necessarily able to resist extreme loads, particularly blast loads. While significant progress has been made towards the development of design guidelines for federal buildings according to threat level, comprehensive codes have not yet been devised for blast hardening of non-federal buildings. One of the most important considerations in the strength-based design of buildings is adequate protection against progressive collapse in any unforeseen event. In the past, this has been achieved to a limited extent through exterior barriers, which help thwart efforts to directly impact the building, and thus minimize damage. With the emergence of structural design for blast resistance, methodologies to inhibit progressive collapse can expand to not only comprise exterior components, but also the structural components themselves. This thesis outlines potential structural and architectural techniques to design and retrofit buildings for resistance to blast impact loads as well as progressive collapse. These considerations are then applied to the study of two well-known blast events, the 1995 bombing of the Alfred P. Murrah Building in Oklahoma, and the 2001 attack on the Pentagon. A comparison of the two cases reveals that the redundant and ductile design of the Pentagon provided considerable resistance to impact loads, and contributed greatly to impeding the onset of progressive collapse. | en_US |
| dc.description.abstract | (cont.) Several blast-resistant features found in the Pentagon were not present in the design of the Murrah Building, thereby increasing the vulnerability of the structure to damage and collapse. The development of design codes and guidelines for blast resistance presents a number of challenges. These challenges generally arise from the erratic nature of blast loads and the difficulty in standardizing design procedures for variable levels of threat. While it may be difficult to implement general guidelines and codes for blast resistance, existing knowledge of blast hardening techniques can be applied to the design of buildings on a risk-based, case-by-case basis. | en_US |
| dc.description.statementofresponsibility | by Isabel Abbott Galvão Sobreira Lopes. | en_US |
| dc.format.extent | 44 leaves | en_US |
| dc.language.iso | eng | en_US |
| dc.publisher | Massachusetts Institute of Technology | en_US |
| dc.rights | M.I.T. theses are protected by
copyright. They may be viewed from this source for any purpose, but
reproduction or distribution in any format is prohibited without written
permission. See provided URL for inquiries about permission. | en_US |
| dc.rights.uri | http://dspace.mit.edu/handle/1721.1/7582 | en_US |
| dc.subject | Civil and Environmental Engineering. | en_US |
| dc.title | The design and retrofit of buildings for resistance to blast-induced progressive collapse | en_US |
| dc.type | Thesis | en_US |
| dc.description.degree | M.Eng. | en_US |
| dc.contributor.department | Massachusetts Institute of Technology. Department of Civil and Environmental Engineering | |
| dc.identifier.oclc | 475695656 | en_US |
