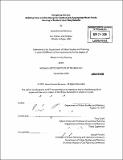Designing density : building form and site design for contextually appropriate multi-family housing in Boston's inner-ring suburbs
Author(s)
Kanson-Benanav, Jesse
DownloadFull printable version (17.68Mb)
Alternative title
Building form and site design for contextually appropriate multi-family housing in Boston's inner-ring suburbs
Other Contributors
Massachusetts Institute of Technology. Dept. of Urban Studies and Planning.
Advisor
Terry Szold.
Terms of use
Metadata
Show full item recordAbstract
This research focuses on multi-family residential development in the inner-ring suburbs around Boston in order to understand how dense housing can be designed in ways that are contextually appropriate for these existing urban settings. The particular design elements include: building form and massing, architectural details, open space and landscaping, and parking/transportation/access. The main body of research is drawn from three cases of multi-family development that have been built in the Boston inner-ring, including: the Linden Street Development in Somerville, Commonwealth Residences in Newton, and Station Crossing in Melrose. The research presented includes extensive coverage of the public process that informed the development of each project, and how the building form and site design changed in response to the concerns of local residents and municipal regulators. The final chapters include analysis of the common factors drawn from each case to inform the creation of ideal design elements as well a number of questions for further research.
Description
Thesis (M.C.P.)--Massachusetts Institute of Technology, Dept. of Urban Studies and Planning, 2009. Cataloged from PDF version of thesis. Includes bibliographical references.
Date issued
2009Department
Massachusetts Institute of Technology. Department of Urban Studies and PlanningPublisher
Massachusetts Institute of Technology
Keywords
Urban Studies and Planning.