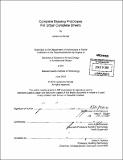Complete drawing prototypes for urban complete streets
Author(s)
Winder, James Ira
DownloadFull printable version (13.59Mb)
Other Contributors
Massachusetts Institute of Technology. Dept. of Architecture.
Advisor
John A. Ochsendorf.
Terms of use
Metadata
Show full item recordAbstract
A study was performed to determine how drawings for streets may be tailored to a broad range of viewers and agendas, yet still be viewed as a credible design tool for architects. With a growing number of cities designing their own guidelines according to the Complete Streets movements, it's necessary to develop a graphic style that not only appeals to the typical engineering aspect of streets, but is also robust enough to include details for various design components and spatial qualities not before considered in street design. New drawings and information graphics were invented to better describe multi-modal streets, spatial qualities, and a fully conceived taxonomy of urban street types. It was discovered that three drawing types are especially useful for conveying this type of information: Perspective- Sections, Overhead Views, and Transects.
Description
Thesis (S.B.)--Massachusetts Institute of Technology, Dept. of Architecture, 2010.
Date issued
2010Department
Massachusetts Institute of Technology. Department of ArchitecturePublisher
Massachusetts Institute of Technology
Keywords
Architecture.