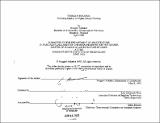| dc.contributor.advisor | Eric Dluhosch. | en_US |
| dc.contributor.author | Atthakor, Songpol | en_US |
| dc.date.accessioned | 2011-06-06T17:39:09Z | |
| dc.date.available | 2011-06-06T17:39:09Z | |
| dc.date.copyright | 1992 | en_US |
| dc.date.issued | 1992 | en_US |
| dc.identifier.uri | http://hdl.handle.net/1721.1/63200 | |
| dc.description | Thesis (M.S.)--Massachusetts Institute of Technology, Dept. of Architecture, 1992. | en_US |
| dc.description | Includes bibliographical references (leaves 124-126). | en_US |
| dc.description.abstract | The higher demand of higher-density housing in Bangkok due to the rapid growth of the economy and the use of high-performance materials and modern construction methods has changed the forms of housing from low-rise buildings to multistorey apartments. During the last two decades, people in Bangkok have faced problems of living in high-density housing and lack of open space, which limit the quality of living space. Providing better quality of living space above ground must therefore be considered. Terrace housing, that is multi-story housing with open spaces on each level, is a building type which has the advantage of providing the qualities of private open spaces to each unit of building. Terrace building types have been a popular solution to modern housing design for quality in multi-story aj-jartment buildings. There is a great variety of this building type: roof top, hillside, on ground free standing terrace, vertical stack, courtyard terrace, artificial hill terrace and cluster terrace. The main purpose is to provide compensation of living quality on the ground to individual units and common area in the air. Terrace buildings also respond well to their environment. However, terrace buildings require many special architectural and technical considerations. A study of this building type will help to clarify the design and technical considerations of terrace housing design and provide design alternatives for better living conditions city. The work deals with terrace houses on flat sites in the city of Bangkok on two main contextual levels. 1. General level; Guidelines for off-ground terrace buildings are described by means of the specific components of the building types which are generated by internal requirements and external conditions (such as spatial requirements, climates and urban contexts ). 2. Specific Level; This level is based on practical considerations of the process of representing a terrace building. Prototypical forms of terrace housing will be matched with quality of housing and technological systems. The results provide suggestions for the design of this building type and a selected design alternative. | en_US |
| dc.description.statementofresponsibility | by Songpol Atthakar. | en_US |
| dc.format.extent | 126 leaves | en_US |
| dc.language.iso | eng | en_US |
| dc.publisher | Massachusetts Institute of Technology | en_US |
| dc.rights | M.I.T. theses are protected by
copyright. They may be viewed from this source for any purpose, but
reproduction or distribution in any format is prohibited without written
permission. See provided URL for inquiries about permission. | en_US |
| dc.rights.uri | http://dspace.mit.edu/handle/1721.1/7582 | en_US |
| dc.subject | Architecture | en_US |
| dc.title | Terrace housing : providing quality in higher-density housing | en_US |
| dc.type | Thesis | en_US |
| dc.description.degree | M.S. | en_US |
| dc.contributor.department | Massachusetts Institute of Technology. Department of Architecture | |
| dc.identifier.oclc | 26714317 | en_US |
