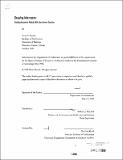Drawing interfaces : building geometric models with hand-drawn sketches
Author(s)
Branda, Ewan E. (Ewan Edward), 1964-
DownloadFull printable version (7.451Mb)
Alternative title
Building geometric models with hand-drawn sketches
Advisor
William J. Mitchell.
Terms of use
Metadata
Show full item recordAbstract
Architects work on drawings and models, not buildings. Today, in many architectural practices, drawings and models are produced in digital format using Computer-aided Design (CAD) tools. Unquestionably, digital media have changed the way in which many architects perform their day to day activities. But these changes have been limited to the more prosaic aspects of practice. To be sure, CAD systems have made the daily operations of many design offices more efficient; nevertheless, they have been of little use - and indeed are often a hindrance - in situations where the task at hand is more conjectural and speculative in nature, as it is during the early stages of a project. Well-intentioned efforts to insinuate CAD into these aspects of practice have only served to reveal the incongruities between the demands of designer and the configuration of the available tools. One of the chief attributes of design practice is that it is action performed at a distance through the agency of representations. This fundamental trait implies that we have to understand how computers help architects describe buildings if we are to understand how they might help architects design buildings. As obvious as this claim might seem, CAD programs can be almost universally characterized by a tacit denigration of visual representation. In this thesis, I examine properties of design drawings that make them useful to architects. I go on to describe a computer program that I have written that allows a designer to build geometric models using freehand sketches. This program illustrates that it is possible to design a software tool in a way that profits from, rather than negates, the power of visual representations.
Description
Thesis (M.S.)--Massachusetts Institute of Technology, Dept. of Architecture, 1998. Includes bibliographical references (p. 49-51).
Date issued
1998Department
Massachusetts Institute of Technology. Department of ArchitecturePublisher
Massachusetts Institute of Technology
Keywords
Architecture