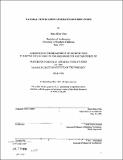Natural ventilation generates building form
Author(s)
Chen, Shaw-Bing
DownloadFull printable version (6.978Mb)
Advisor
Leslie Keith Norford.
Terms of use
Metadata
Show full item recordAbstract
Natural ventilation is an efficient design strategy for thermal comfort in hot and humid climates. The building forms can generate different pressures and temperatures to induce natural ventilation. This thesis develops a methodology that uses a computational fluid dynamics (CFD) program. The purpose of the CFD program is to assist architects to design optimum building form for natural ventilation. The design of a cottage in Miami, Florida demonstrates the application of this methodology. The first phase of this methodology is to create an input file for the CFD program. The input file uses wind velocity, wind direction, and air temperature of the site to simulate the weather. Different weather conditions can be generated through modification of the first input file. The second phase of this methodology is to develop building forms. The CFD programs can simulate airflow in different building forms by changing the building geometry in the input files. The program calculates the airflow pattern, velocity, and temperature for different forms. The printouts of the simulations allow architects to understand the airflow behavior in spaces with different forms. This thesis also uses the CFD program to study variance between the proposed and the actual results of a design. As demonstrated in a sports museum in Washington, DC, this case study clearly displays a difference between the intentions of the architect and the results of CFD calculation. Some problems appear in developing CFD models. However, when the input files are correctly defined, and the calculations converge, very few computational problems appear in developing building forms. Therefore, architects can easily use the CFD programs to develop building form after the input files are correctly defined.
Description
Thesis (M.S.)--Massachusetts Institute of Technology, Dept. of Architecture, 1996. Includes bibliographical references (leaves 149-151).
Date issued
1996Department
Massachusetts Institute of Technology. Department of ArchitecturePublisher
Massachusetts Institute of Technology
Keywords
Architecture