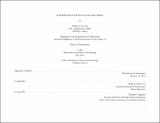| dc.contributor.advisor | William O'Brien Jr. | en_US |
| dc.contributor.author | Lok, WaiKai Leslie | en_US |
| dc.contributor.other | Massachusetts Institute of Technology. Dept. of Architecture. | en_US |
| dc.coverage.spatial | a-cc--- | en_US |
| dc.date.accessioned | 2011-08-30T14:56:58Z | |
| dc.date.available | 2011-08-30T14:56:58Z | |
| dc.date.copyright | 2011 | en_US |
| dc.date.issued | 2011 | en_US |
| dc.identifier.uri | http://hdl.handle.net/1721.1/65436 | |
| dc.description | Thesis (M. Arch.)--Massachusetts Institute of Technology, Dept. of Architecture, 2011. | en_US |
| dc.description | This electronic version was submitted by the student author. The certified thesis is available in the Institute Archives and Special Collections. | en_US |
| dc.description | Cataloged from student submitted PDF version of thesis. Page 118 blank. | en_US |
| dc.description | Includes bibliographical references (p. 116-117). | en_US |
| dc.description.abstract | In Hangzhou, building height restriction is employed to preserve views and historical values, this renders a comparatively low density in the city center. Unable to accommodate the pressure of rapid urbanization, much of the existing social and urban construct are continuously challenged and removed in order to embrace new profit-driven developments resulting in functional separation. This leads to a homogenized and highly commercialized yet low density fabric. The ambition is to revive the social construct by providing a new architectural language to intervene the many historic city centers where vertical expansion is not an option. The thesis proposes a hyper-density approach to reconstruct the social program and integrate with the commercial fabric. Standard circulation of the street blocks and open space are strategically eliminated providing opportunity for insertion of civic programs. Oblique floor plates are introduced as an architectural terrain to operate and negotiate between two systems, the social and the commercial. With each system inherits its own set of distinct floor heights and programmatic parameters, discrepancies between 5 meters (commercial) and 3 meters (social fix) floor heights are identified as moments to privilege circulation, public space, daylight requirements or flexible social program (social flex). By privileging the social flex, the relationship between the social and commercial can be intensify in the form of boundary or diminish into an ambiguous topographic floor plate. In this sense, hyper-density is fulfilled quantitatively by sets of floor plates delivering FAR counts and program units, as well as qualitatively by the construct of mixed-use and intensification of public access or ambiguous adjacencies. The thesis addresses the multiple implications of urbanization by re-conceptualizing the social programs and compacting the city center. | en_US |
| dc.description.statementofresponsibility | by WaiKai Leslie Lok. | en_US |
| dc.format.extent | 118 p. | en_US |
| dc.language.iso | eng | en_US |
| dc.publisher | Massachusetts Institute of Technology | en_US |
| dc.relation.requires | CD-ROM contains PDF copy of thesis. | en_US |
| dc.rights | M.I.T. theses are protected by
copyright. They may be viewed from this source for any purpose, but
reproduction or distribution in any format is prohibited without written
permission. See provided URL for inquiries about permission. | en_US |
| dc.rights.uri | http://dspace.mit.edu/handle/1721.1/7582 | en_US |
| dc.subject | Architecture. | en_US |
| dc.title | Hyperdensity : revival of social fabric | en_US |
| dc.title.alternative | Hyperdensity : social fabric revival in Hangzhou | en_US |
| dc.title.alternative | Social fabric revival in Hangzhou | en_US |
| dc.type | Thesis | en_US |
| dc.description.degree | M.Arch. | en_US |
| dc.contributor.department | Massachusetts Institute of Technology. Department of Architecture | |
| dc.identifier.oclc | 746934500 | en_US |
