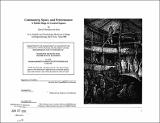Community, space, and performance : a public stage in Central Square
Author(s)
De Sola, David Theodore
DownloadFull printable version (22.69Mb)
Advisor
William Porter.
Terms of use
Metadata
Show full item recordAbstract
In this thesis I strive to explore the question, "what is good architecture?" through the design of a facility for formal and informal musical and theatrical performance. The site for this project is in Central Square, Cambridge, Massachusetts, on the Southeast comer of Massachusetts Avenue and Prospect Street. The program of the design includes a multi-use theater supported by first and second level commercial retail space, a multi-floored office space, and integrated subway station, each included to encourage pedestrian traffic and generate revenue. Additionally, the facility includes a jazz club, a folk room, and a rock club. The final product is a hybrid of existing facilities and ideas developed with prospective facility users; I have made efforts to take advantage of the knowledge and ideas of some users in determining the program and design. The facility aims to encourage and facilitate community integration with use-specific and non-use specific elements. It aims to strengthen the pattern of public gathering now inhibited by the spatial arrangement of the area. Among the important areas of inquiry, I focus considerable attention on the outdoor and semi-outdoor public space of the facility. The design intends to generate an eddying effect on the linear flow of pedestrian traffic down Massachusetts Avenue. By providing areas for street performers with sheltered seating and standing areas for itinerant audiences, this space intends to take on a theatric and communal character. To achieve the goals set out above I have drawn upon a process involving design, theory, and precedent models falling under three main categories. Design Precedents: -Theaters; -Music Halls; -Night Clubs. Organizational Design Precedents: -User Involved Design Tools; -User Involved Design Precedents. Inventive Programming Precedents: -Personal Account of Inventive Process; -Case investigation.
Description
Thesis (M.C.P.)--Massachusetts Institute of Technology, Dept. of Urban Studies and Planning; and, (M.Arch.)--Massachusetts Institute of Technology, Dept. of Architecture, 1995. Includes bibliographical references (p. 143-146).
Date issued
1995Department
Massachusetts Institute of Technology. Department of Architecture; Massachusetts Institute of Technology. Department of Urban Studies and PlanningPublisher
Massachusetts Institute of Technology
Keywords
Urban Studies and Planning, Architecture