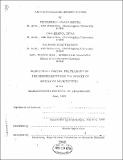| dc.contributor.advisor | Eduardo F. Catalano. | en_US |
| dc.contributor.author | Horayangkura, Vimolsiddhi, M.Arch Massachusetts Institute of Technology | en_US |
| dc.contributor.author | Intha, Chalermpol | en_US |
| dc.contributor.author | Surintraboon, Chumpon | en_US |
| dc.date.accessioned | 2011-11-18T20:47:11Z | |
| dc.date.available | 2011-11-18T20:47:11Z | |
| dc.date.issued | 1970 | en_US |
| dc.identifier.uri | http://hdl.handle.net/1721.1/67108 | |
| dc.description | Massachusetts Institute of Technology. Dept. of Architecture. Thesis. 1970. M.Arch. | en_US |
| dc.description | One hundred and nine unnumbered leaves inserted. | en_US |
| dc.description | Bibliography: leaves 39-41. | en_US |
| dc.description.abstract | The objective of this thesis was to develop a rational and efficient industrialized housing system. We focused on the exploration of the totally factory-built dwelling modules as the most promising strategy for raising productivity to keep pace with the increased housing demand and for lowering construction costs. Our approach was to minimize the work that would have to be done on the site and increase the factory process, thus eliminating inefficient on-site labor. We recognized transportation regulations and building codes as the major constraints on the design. The presented housing modules are transportable over the highways and meet the requirements of fire-resistive construction type B for residential construction. We limited our investigations into the design of an industrialized housing system to utilize the present technology which is at our disposal. Throughout the project development, the use of standard methods of construction was emphasized to reduce initial investment in the unit fabrication and construction. This study includes the development of prefabricated housing units from initial conception to final erection procedure. The standard dwelling modules or "boxes" are fabricated with steel as the basic structural framework and gypsum as the enclosing material, and completed on the interior and exterior. The resulting two sizes of standard dwelling modules, 13' 0" x 13' 0" x 9' 6" and 13' 0" x 26' 0" x 9' 6", together with concrete elevator core and staircase units, can be combined and recombined to accommodate various sizes and types of housing for both high and low rise buildings. It was our intention to provide as many variations as possible within the system, to meet the various demands of the housing market. We were aware of the hazards of standardization which we hoped to overcome. A sense of the resulting environment was always kept in mind. | en_US |
| dc.description.statementofresponsibility | by Vimolsiddhi Horayangkura, Chalermpol Intha and Chumpon Surintraboon. | en_US |
| dc.format.extent | 52, [109] leaves | en_US |
| dc.language.iso | eng | en_US |
| dc.publisher | Massachusetts Institute of Technology | en_US |
| dc.rights | M.I.T. theses are protected by
copyright. They may be viewed from this source for any purpose, but
reproduction or distribution in any format is prohibited without written
permission. See provided URL for inquiries about permission. | en_US |
| dc.rights.uri | http://dspace.mit.edu/handle/1721.1/7582 | en_US |
| dc.subject | Architecture | en_US |
| dc.title | An industrialized housing system, | en_US |
| dc.type | Thesis | en_US |
| dc.description.degree | M.Arch. | en_US |
| dc.contributor.department | Massachusetts Institute of Technology. Department of Architecture | |
| dc.identifier.oclc | 24887971 | en_US |
