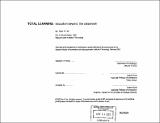| dc.contributor.advisor | Andrew Scott. | en_US |
| dc.contributor.author | Im, Soo O., 1972- | en_US |
| dc.contributor.other | Massachusetts Institute of Technology. Dept. of Architecture. | en_US |
| dc.date.accessioned | 2011-12-09T21:21:51Z | |
| dc.date.available | 2011-12-09T21:21:51Z | |
| dc.date.copyright | 2002 | en_US |
| dc.date.issued | 2002 | en_US |
| dc.identifier.uri | http://hdl.handle.net/1721.1/67546 | |
| dc.description | Thesis (M.Arch.)--Massachusetts Institute of Technology, Dept. of Architecture, 2002. | en_US |
| dc.description | Some ill. printed as leaves and folded. | en_US |
| dc.description | Includes bibliographical references (p. 81-83). | en_US |
| dc.description.abstract | What is a quality learning space? This thesis is a study of a prototype for secondary school to provide a stimulating learning environment and a nurturing growing space in an urban site through exploration of different school components and their interaction. By designing specifically with high density areas in mind, this project proceeds to mediate special issues faced with many cities today regarding providing adequate space for the students in their area. Taking clues form dynamic relationships found in its setting, characteristics of the city extend into the interior life of the school to create a dynamic learning environment as rich as the streets themselves. Learning is not about what happens in classrooms but what happens between classrooms. Learning is a total experience that extends beyond the classrooms into the student spaces and into the community where the real interaction and dialogue takes place. | en_US |
| dc.description.abstract | "The efficiency of the city and therefore the contribution of urbanization to development will depend to an important degree on how the problems of mobility are resolved. " Wilfred Owen (1972) Based on current urban patterns, this thesis assumes that as cities continue to expand and densify, living and working environments will increasingly be attracted to edge-city sites with access to public multi-modal transportation infrastructure. The program required to accommodate efficient interchange to/from and within such infrastructure (involving trains, buses, shuttles, taxis, cars, bicycles, etc) is both vast and complex. It is critical to urban mobility that the architecture of such spaces facilitates wayfinding at both an urban and inner-station scales. Unfortunately, many existing transportation interchanges that are supposed to unify, actually contribute to division through inefficient program and through illegible spaces that rely solely on signage for orientation rather than architecture. TRANSIT GUIDANCE is a set of design propositions as well as an implementation that demonstrates how architecture can be used to heighten users' environmental understanding in and around edge-city multimodal transit stations, thereby facilitating efficient navigation and ultimately the collective mental image of the city. | en_US |
| dc.description.statementofresponsibility | by Soo O. Im. | en_US |
| dc.format.extent | 85 p. | en_US |
| dc.language.iso | eng | en_US |
| dc.publisher | Massachusetts Institute of Technology | en_US |
| dc.rights | M.I.T. theses are protected by
copyright. They may be viewed from this source for any purpose, but
reproduction or distribution in any format is prohibited without written
permission. See provided URL for inquiries about permission. | en_US |
| dc.rights.uri | http://dspace.mit.edu/handle/1721.1/7582 | en_US |
| dc.subject | Architecture. | en_US |
| dc.title | Total learning : education beyond the classroom | en_US |
| dc.type | Thesis | en_US |
| dc.description.degree | M.Arch. | en_US |
| dc.contributor.department | Massachusetts Institute of Technology. Department of Architecture | |
| dc.identifier.oclc | 50530594 | en_US |
