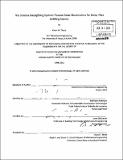The Soralux Daylighting System : passive solar illumination for deep-plan building spaces
Author(s)
Thuot, Kevin W. (Kevin William)
DownloadFull printable version (34.32Mb)
Alternative title
Passive solar illumination for deep-plan building spaces
Other Contributors
Massachusetts Institute of Technology. Dept. of Mechanical Engineering.
Advisor
Marilyne Andersen and Leon Glicksman.
Terms of use
Metadata
Show full item recordAbstract
Daylight is a valuable resource for both energy and human health. However, this resource is often underutilized in buildings due to the difficulty of controlling the changing qualities of daylight. Deep-plan building spaces pose an especially challenging problem because traditional sidelighting strategies are only effective for workplanes adjacent to the facade. Infrequently adjusted shading systems can also limit the availability of daylight. A number of advanced daylighting systems have been developed that attempt to address these challenges with varying priorities and success. This thesis proposes a new technology named the Soralux Daylighting System. The system is passive, requires no shading adjustments, even under direct sunlight, and works well with deep-plan spaces on the order of 8 to 15 m deep. The Soralux system presents itself as a double-glazing window unit, allowing it to be easily integrated into curtain wall facades typical of deep-plan offices in large cities. Computer simulations using the ray tracing programs Radiance and TracePro were conducted to estimate the annual performance of the system. Variables such as facade orientation, sky obstruction, and climate were evaluated for their effect on system performance. The system was found to increase light levels by a factor of 2 to 10 compared to an unshaded window at depths between 8 and 15 m from the facade. Two physical mockups of the Soralux system were fabricated for testing. The first mockup tested was a small proof-of-concept prototype, while the second was a full-scale mockup which was installed in a Tokyo office building. The physical mockups were used to evaluate visual comfort and appearance. A monitoring campaign was also conducted for the Tokyo mockup and the measured data were compared with a Radiance model of the building space to validate the accuracy of the simulation results. The average error between simulated and measured illuminance values was 16%. Based on these results, recommendations are provided identifying which scenarios are well-suited for the system. The Soralux Daylighting System is scheduled to be permanently installed into a Tokyo office building in 2012.
Description
Thesis (S.M.)--Massachusetts Institute of Technology, Dept. of Mechanical Engineering, 2011. Cataloged from PDF version of thesis. Includes bibliographical references (p. 177-180).
Date issued
2011Department
Massachusetts Institute of Technology. Department of Mechanical EngineeringPublisher
Massachusetts Institute of Technology
Keywords
Mechanical Engineering.