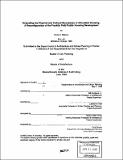Extending the physical and cultural boundaries of affordable housing : a reconfiguration of the Franklin Field Public Housing Development
Author(s)
Makuku, Owiso A. (Owiso Atsali), 1968-
DownloadFull printable version (23.38Mb)
Other Contributors
Massachusetts Institute of Technology. Dept. of Urban Studies and Planning.
Advisor
Bill Hubbard, Jr. and Lawrence Vale.
Terms of use
Metadata
Show full item recordAbstract
Public housing is in a state of revision. Changes in attitude and approach to housing low-income people, evident in housing reform, are challenging the standard which public housing has come to represent. After years of disinvestment and concentrations of social problems, the typical public housing development - as it exists in a majority of cities across the United States - is publicly acknowledged to be an unacceptable housing alternative. Large-scale intervention at such developments is an imperative, not in simple terms of superficial or cosmetic remedies but rectification of core problems embedded in the physical and social environment of the development. The evolution of policy driven form and programming of public housing is a necessary component to widespread reform. Of necessity, new policies are reactive to existing conditions but increasingly proactive in outlook. The final form of public housing developments given new guidelines is in many cases striving for a new ideal in public housing, leaving open to interpretation what is "idea/". Initiatives such as income mixing and decreasing the total number of units at a project site are as controversial as the physical manifestations of such policy changes. Management issues also come to the forefront as imperative to address for the success of a development. In a general sense, this thesis examines the institution of public housing for its shortcomings, explanations for its decay and the promise of what it may yet become. Highlighting the impact of policy changes on design is the specific case of the Franklin Field public housing development in Dorchester, MA. The design attempts to address a number of the issues for which public housing is repeatedly criticized, for example lack of integration into the surrounding neighborhood, social isolation and safety issues. This thesis attempts to emphasize the importance of a collaborative effort in housing and demonstrate the potential for public housing to evolve to meet the changing needs of its residents and community. Using a courtyard form within a mixed income environment with supportive services, the reconfiguration of the Franklin Field site makes efforts to address both specific issues related to site and context and more widespread issues of programming and community issues, affecting public housing developments across the United States. The inclusion of such design elements as the woonerf, or pedestrian street, and a linear park through the site hopes to encourage human movement and increased participation in the life of the development, extending the boundaries of the residents' environment and, hopefully, bringing the larger neighborhood within the environs of the development.
Description
Thesis (M. Arch.)--Massachusetts Institute of Technology, Dept. of Architecture; and, (M.C.P.)--Massachusetts Institute of Technology, Dept. of Urban Studies and Planning, 1999. Includes bibliographical references (p. 145-149).
Date issued
1999Department
Massachusetts Institute of Technology. Department of Architecture; Massachusetts Institute of Technology. Department of Urban Studies and PlanningPublisher
Massachusetts Institute of Technology
Keywords
Architecture., Urban Studies and Planning.