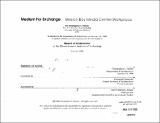Medium for exchange : Mission Bay media center/workplace
Author(s)
Nutter, Christopher L. (Christopher Lowell)
DownloadFull printable version (19.28Mb)
Alternative title
Mission Bay media center/workplace
Other Contributors
Massachusetts Institute of Technology. Dept. of Architecture.
Advisor
Fernando Domeyko.
Terms of use
Metadata
Show full item recordAbstract
A casualty of the containerization of oceanic commerce, 350 acre Mission Bay in San Francisco, previously a bustling industrial shipping port, has fallen to disuse over the last 20 to 25 years. Within the last five , plans have been finalized to redevelop the area as a new neighborhood, a distinct district such as the Sunset or Nob Hill. With integration and unification stated as their prime directives (at the scale of the block as well as the city), planners have laid out a scheme which includes 7,500 dwelling units and more than four million square feet of office and Research and Development space (relating to the regional high tech/biotech boom), all to be developed within the strict zoning and design gUidelines established by the city. The thesis takes the 'reality' of the site and the 'best intentions' of the planners as a starting point for an exploration of what a Research and Development workplace could be like in this new socially utopic, post-industrial 'future community. ' Rather than blindly accepting a typical scenario where the office is developed as a private, disconnected entity, separated from the neighborhood, 'public' space, and the urbanized landscape of the city, this workplace aggressively pursues such connections by exploiting its adjacent relationships at various scales and through a variety of experiential methods. The program, office space for a growing publishing/media company, has the potential to further these connections by expressing the public nature of its work and work products through its architecture. In addition to these external, contextual concerns, the project demands a clear understanding of the internal organization and flexibility required by a technologically evolving work environment; this investigation is similarly informed by a study of connections, the interior and exterior connections which reinforce the flexibility of spaces in the workplace. In the end, the area defined by the workplace will hopefully become a center for the neighbors, the workers, the community; a place that creates the programmatic and societal overlap that the Mission Bay planners so desperately want to achieve.
Description
Thesis (M. Arch.)--Massachusetts Institute of Technology, Dept. of Architecture, 1996. Includes bibliographical references (p. 68-70).
Date issued
1996Department
Massachusetts Institute of Technology. Department of ArchitecturePublisher
Massachusetts Institute of Technology
Keywords
Architecture.