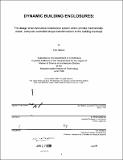| dc.contributor.advisor | Dr. Charles Luebkeman. | en_US |
| dc.contributor.author | Nelson, Eric (Eric Freeman), 1964- | en_US |
| dc.contributor.other | Massachusetts Institute of Technology. Dept. of Architecture. | en_US |
| dc.date.accessioned | 2012-02-29T17:24:34Z | |
| dc.date.available | 2012-02-29T17:24:34Z | |
| dc.date.copyright | 1998 | en_US |
| dc.date.issued | 1998 | en_US |
| dc.identifier.uri | http://hdl.handle.net/1721.1/69400 | |
| dc.description | Thesis (S.M.)--Massachusetts Institute of Technology, Dept. of Architecture, 1998. | en_US |
| dc.description | Includes bibliographical references (p. 85). | en_US |
| dc.description.abstract | Dynamic Building Enclosures is a system of prefabricated, lightweight, kit-of-parts wall and/or roof elements. This system has the unique capability of dynamically altering, or mutating its shape in reaction to changing user requirements or site climate conditions through the manipulation of a mechanically-driven, computer-controlled frame. The system's ability to actively accommodate multiple functions (potentially with high-performance specifications) within a single space would make it appropriate and desirable for application to a broad spectrum of building typologies. It is postulated that industrial fabrication of standardized elements will increase its economic viability-especially when compared to the multitude of expensive, static, specialized building components it would replace. Since it reacts to optimize environmental performance (temperature, humidity, acoustics, ventilation, and lighting) in changing site conditions it will also be more environmentally responsive and energy-efficient than conventional systems. The objective of this research is to explore the potential gains to users and the building industry of developing an industrially produced building system without the generally associated drawbacks of monotonous, repetitive layouts; inflexibility to changes of use, and the inability to adapt to varying site conditions. The prefabricated kit-of-parts which comprise the system will overlay the complementary structural behavior of form-active structures (cable, tent and arch systems), and vectoractive structures (trusses and space trusses) . The building system design will include: a strut; a node, which will allow the rotation of the struts to accommodate non-regular geometries, and an enclosure system which maintains the desired separation of interior and exterior environments for the various spatial configurations. | en_US |
| dc.description.statementofresponsibility | by Eric Nelson. | en_US |
| dc.format.extent | 90 p. | en_US |
| dc.language.iso | eng | en_US |
| dc.publisher | Massachusetts Institute of Technology | en_US |
| dc.rights | M.I.T. theses are protected by
copyright. They may be viewed from this source for any purpose, but
reproduction or distribution in any format is prohibited without written
permission. See provided URL for inquiries about permission. | en_US |
| dc.rights.uri | http://dspace.mit.edu/handle/1721.1/7582 | en_US |
| dc.subject | Architecture. | en_US |
| dc.title | Dynamic building enclosures : the design of an innovative constructive system which permits mechanically-driven, computer-controlled shape transformations to the building envelope | en_US |
| dc.type | Thesis | en_US |
| dc.description.degree | S.M. | en_US |
| dc.contributor.department | Massachusetts Institute of Technology. Department of Architecture | |
| dc.identifier.oclc | 41149187 | en_US |
