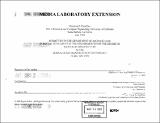Media laboratory extension
Author(s)
Pan, Raymond I-Chen, 1971-
DownloadFull printable version (18.39Mb)
Advisor
William Porter.
Terms of use
Metadata
Show full item recordAbstract
Buildings, serve in the real world, inevitably acquire or become involved in new proposals of meanings all the time. Their identities and expressions are constantly under scrutiny in the tide of changes. This thesis, through the design of a building extension, intends to explore the art of architectural additions. As the design project, it will reexamine the design of Media Laboratory at Massachusetts Institute of Technology and subsequently proposes a design for the extension to the existing lab. The design of the lab was carried out by I.M. Pei & Partners in collaboration with a group of artists; a design move underlining the basic philosophy of the lab, integration of Arts and Media Technology. The Lab is located at the gateway of the MIT East Campus housing the MIT Council for the Arts, the Media Laboratory, and the List Visual Art Center. While Media Lab's success in producing high-end media technology is readily apparent, its critics still wonders on how much its current physical setting is actually supporting its success. Given the unique task of marrying Arts and media technology under a single roof, the building has, since the first unveiling of its design, coaxed extensive discussion about the design's appropriateness and workability. Not only did its Critics challenged the building's ability to accommodate the intended program, but also its role as a member of the greater MIT community when its introspective plan, a square implying its own center and focus, and defensive exterior appearance, composed mostly of opaque surface, seems to be isolating itself from its context. Furthermore, the lab's recent shift in research agenda from the abstraction of electronic content, the multimedia technology, to the overlapping of this technology with the physical world is posing new challenges to its existing lab layout. A reevaluation and transformation of the building, in the face of these challenges, is inevitable. Prior to proceeding with the design of the extension, some of the questions that this thesis will try to answer are: What are the values and flaws of the existing building. Is there room for improvement architecturally? Is the current lab layout supporting efficiently the various types of activities of the artists and the media scientists? How well is it promoting the collaboration between the artists and the scientists as its founders had intended? How is it supporting its role as the container of one of the premier public facility on campus, the List Visual Art Center? Architecturally, how to add to such a rigid and self-sufficient geometry? Finally, how should the new research agenda be accommodated spatially? The three main methods in conducting this project are: interviews with key informants to understand the value and flaws of the current building, architectural analysis and a study on how labs of this type work. From Urbanistic point of view, the new extension tries to integrate itself with the MIT campus in two-folds; the overall massing geometry of the campus, and the redefinition of public/shared open spaces. The underutilized open space will be activated and internal and circulation modified to best serve the interest of the facility.
Description
Thesis (M.Arch.)--Massachusetts Institute of Technology, Dept. of Architecture, 1999. Includes bibliographical references (p. 64-65).
Date issued
1999Department
Massachusetts Institute of Technology. Department of ArchitecturePublisher
Massachusetts Institute of Technology
Keywords
Architecture