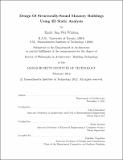| dc.contributor.advisor | John Ochsendorf and Frédo Durand. | en_US |
| dc.contributor.author | Whiting, Emily Jing Wei | en_US |
| dc.contributor.other | Massachusetts Institute of Technology. Dept. of Architecture. | en_US |
| dc.date.accessioned | 2012-04-23T16:03:16Z | |
| dc.date.available | 2012-04-23T16:03:16Z | |
| dc.date.copyright | 2012 | en_US |
| dc.date.issued | 2012 | en_US |
| dc.identifier.uri | http://hdl.handle.net/1721.1/70102 | |
| dc.description | Thesis (Ph. D.)--Massachusetts Institute of Technology, Dept. of Architecture, 2012. | en_US |
| dc.description | This electronic version was submitted by the student author. The certified thesis is available in the Institute Archives and Special Collections. | en_US |
| dc.description | Cataloged from student-submitted PDF version of thesis. | en_US |
| dc.description | Includes bibliographical references (p. 95-100). | en_US |
| dc.description.abstract | In the design of buildings, structural analysis is traditionally performed after the aesthetic design has been determined and has little in uence on the overall form. This thesis presents methods to integrate architectural design and structural analysis. While existing tools focus on providing an analysis of the stress state, the proposed methods focus on geometry and equilibrium to obtain forms that are more structurally sound. The feasibility of masonry structures is modeled using a novel penalty formulation, assuming a rigid-block behavior of masonry. Two methods were developed that apply this model of feasibility to structural optimization. In the first approach, structural feasibility is introduced into procedural modeling of buildings. A set of designated free parameters are automatically tuned to achieve structural feasibility constraints. It is demonstrated how this allows for more realistic structural models that can be interacted with in physical simulations. In the second approach, a closed form derivation of structural gradients is presented that measures the change in stability of a building with respect to geometry modifications. The method computes the gradient of structural feasibility constraints, parameterized by vertex modifications. The gradients are visualized as interaction tools, giving user-guidance for effectively modifying a structural design. User-controlled constraints, formulated as penalty functions, are incorporated so that the user can explore variations of structurally feasible designs. | en_US |
| dc.description.statementofresponsibility | by Emily Jing Wei Whiting. | en_US |
| dc.format.extent | 100 p. | en_US |
| dc.language.iso | eng | en_US |
| dc.publisher | Massachusetts Institute of Technology | en_US |
| dc.rights | M.I.T. theses are protected by
copyright. They may be viewed from this source for any purpose, but
reproduction or distribution in any format is prohibited without written
permission. See provided URL for inquiries about permission. | en_US |
| dc.rights.uri | http://dspace.mit.edu/handle/1721.1/7582 | en_US |
| dc.subject | Architecture. | en_US |
| dc.title | Design of structurally-sound masonry buildings using 3D static analysis | en_US |
| dc.type | Thesis | en_US |
| dc.description.degree | Ph.D. | en_US |
| dc.contributor.department | Massachusetts Institute of Technology. Department of Architecture | |
| dc.identifier.oclc | 783790519 | en_US |
