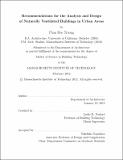| dc.contributor.advisor | Leslie K. Norford. | en_US |
| dc.contributor.author | Truong, Phan Hue | en_US |
| dc.contributor.other | Massachusetts Institute of Technology. Dept. of Architecture. | en_US |
| dc.date.accessioned | 2012-04-23T16:03:20Z | |
| dc.date.available | 2012-04-23T16:03:20Z | |
| dc.date.copyright | 2012 | en_US |
| dc.date.issued | 2012 | en_US |
| dc.identifier.uri | http://hdl.handle.net/1721.1/70103 | |
| dc.description | Thesis (S.M.)--Massachusetts Institute of Technology, Dept. of Architecture, 2012. | en_US |
| dc.description | This electronic version was submitted by the student author. The certified thesis is available in the Institute Archives and Special Collections. | en_US |
| dc.description | Cataloged from student-submitted PDF version of thesis. | en_US |
| dc.description | Includes bibliographical references (p. 119-121). | en_US |
| dc.description.abstract | The motivation behind this work was to obtain a better understanding of how a building's natural ventilation potential is affected by the complexities introduced by the urban environment. To this end, we have derived in detail the physical principles of wind- and buoyancy-driven natural ventilation for a standard apartment geometry, documented and analyzed the existing data on wind pressure coefficients in terms of urban morphological parameters, and examined the ow in the urban boundary layer and how it relates to the boundary layer at the rural site of the meteorological station. The information and understanding that emerged from this research has been assembled into a set of graphical methods and simple guidelines that can be applied by designers to the early design phases of natural ventilation projects in urban areas. These methods can be used to estimate indoor-outdoor temperature differences and air ow rates for several opening geometries. Our hope is for these methods to offer a good overview of how natural ventilation calculations can be applied to urban areas and to help resolve some of the main difficulties that a designer might encounter during this process. While the approach is primarily intended to inform decision-making during the beginning design stages, we imagine that, from applying it, designers will also acquire a more physical and intuitive understanding of how the forces of natural ventilation are altered in progressively denser urban sites and that this could also aid in the interpretation of results at the simulation stage. | en_US |
| dc.description.statementofresponsibility | by Phan Hue Truong. | en_US |
| dc.format.extent | 121 p. | en_US |
| dc.language.iso | eng | en_US |
| dc.publisher | Massachusetts Institute of Technology | en_US |
| dc.rights | M.I.T. theses are protected by
copyright. They may be viewed from this source for any purpose, but
reproduction or distribution in any format is prohibited without written
permission. See provided URL for inquiries about permission. | en_US |
| dc.rights.uri | http://dspace.mit.edu/handle/1721.1/7582 | en_US |
| dc.subject | Architecture. | en_US |
| dc.title | Recommendations for the analysis and design of naturally ventilated buildings in urban areas | en_US |
| dc.type | Thesis | en_US |
| dc.description.degree | S.M. | en_US |
| dc.contributor.department | Massachusetts Institute of Technology. Department of Architecture | |
| dc.identifier.oclc | 783793369 | en_US |
