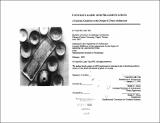Contextualism and fragmentation : a dualistic guideline to the design of urban architecture
Author(s)
Tan, Yuan-Kei Luke
DownloadFull printable version (13.24Mb)
Other Contributors
Massachusetts Institute of Technology. Dept. of Architecture.
Advisor
Renée Y. Chow.
Terms of use
Metadata
Show full item recordAbstract
This thesis is ultimately an exercise in understanding the process of making an urban building in a given context. How can one design a new urban building who might effectively exist in a state of identifiable isolation while also has the adequate physical, social, and symbolic connection to the context at large? For this investigation I have chosen to design a large urban building and work within the context of Back Bay and South End area in Boston, Massachusetts. The method of this thesis is to, firstly, observe the context of this area, and,secondly, translate and transform the understanding of the context into the new proposition. In organizing these observations, translations and transformations, this thesis will rely on three levels of spatial definition. The levels include: --that of city: urban fabric, orientation, volumetric form --that of street: facade, access, height --that of building: spatial structure, building materials The thesis organization is as follows: --the initial investigation at the orientations and volumes of Back Bay and South End area, and the initial design proposition at the orientation and volumetric form of the thesis project --the investigation at the spatial structure of building precedents, and the design proposition, based on the previous proposition, at the spatial structure of the thesis project --the investigation at the facades, accesses and profiles of Boylston street, and the design proposition, based on the previous proposition, at the facade, access and building section of the thesis project --the examination of the final proposition
Description
Thesis (M. Arch.)--Massachusetts Institute of Technology, Dept. of Architecture, 1992. Includes bibliographical references (p. 83-87).
Date issued
1992Department
Massachusetts Institute of Technology. Department of ArchitecturePublisher
Massachusetts Institute of Technology
Keywords
Architecture.