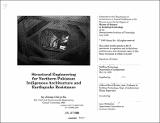Structural engineering for northern Pakistan : indigenous architecture and earthquake resistance
Author(s)
Su, Jimmy Chi-yi
DownloadFull printable version (11.91Mb)
Other Contributors
Massachusetts Institute of Technology. Dept. of Architecture.
Advisor
Leonard Morse-Fortier.
Terms of use
Metadata
Show full item recordAbstract
In the Fall of 1993, a joint project began between architectural designers and engineers, for the design of houses in Karimabad, located in the Northern Areas of Pakistan. This thesis records the author's involvement as structural engineer, and how quantitative engineering work was shaped by qualitative considerations of architectural design issues, and the unique culture of Karimabad. The broad range of structural design challenges in the area was assessed, and included earthquake loading, cultural precedents for building types and spatial use (i.e. live loads on the roofs), material availability, and appropriate technologies. Seismic loads were the main structural concern, and the behavior of single story, masonry buildings under seismic loads was investigated. Houses constructed from reinforced stone masonry with a timber roofing system were selected as the most appropriate technology for the region. Processes to quantify the necessary wall reinforcement were found and developed, and one architectural design was engineered to illustrate these processes, and to gain a general idea of how much steel would be needed in one house. Construction guidelines for all parts of a house, including roofs and foundations, were also researched and developed. The teamwork between architects and engineers throughout this project was evaluated and discussed. Principles of effective interaction that were learned, and the exchanges that occurred between the architects and engineers in the course of this project, are presented. The purpose of this record is to help future projects, between architects and engineers, to achieve a working relationship which effectively synthesizes the two professions, and produces better designs.
Description
Thesis (M.S.)--Massachusetts Institute of Technology, Dept. of Architecture, 1995. Includes bibliographical references (p. 151-152).
Date issued
1995Department
Massachusetts Institute of Technology. Department of ArchitecturePublisher
Massachusetts Institute of Technology
Keywords
Architecture.