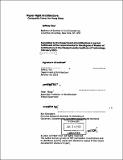Hyper-light architecture : composite tower for Hong Kong
Author(s)
Tsui, Jeffrey (Jeffrey Ling Siu), 1975-
DownloadFull printable version (25.89Mb)
Other Contributors
Massachusetts Institute of Technology. Dept. of Architecture.
Advisor
Peter Testa.
Terms of use
Metadata
Show full item recordAbstract
The initial concept of the thesis beg ins with an interest in understanding the materials, manufacturing and aesthetics of modern product design and its relation ship with architecture and space . The approach to the problem begins with an exploration of specific materials that are commonly used in other design and manufacturing fields but that are currently underutilized in the building construction industry. The thesis is an investigation of exploiting composite materials in developing a structural system for buildings and construction. Specific properties of composites, various connection . techniques as well as different construction/fabrication methods involved are essential issues that are explored throughout the design process. The project targets at creating a new typology and aesthetics in vertical building systems that takes advantage of the specific structural characteristics of these materials. Utilizing the characteristics of high -density site conditions such as the Central district in Hong Kong and through an application of a sensible programmatic organization, the project serves as a demonstration of the design within a realistic environment as well as within pragmatic constraints. The outline of the thesis is as follows: 1. Research and investigation of materials 2. Site analysis and background information, 3. Design requirements, criteria and decision-making 4. Models for experimentation and illustration of design ideas 5. Presentation materials
Description
Thesis (M. Arch.)--Massachusetts Institute of Technology, Dept. of Architecture, 2001. Includes bibliographical references (p. 94-102).
Date issued
2001Department
Massachusetts Institute of Technology. Department of ArchitecturePublisher
Massachusetts Institute of Technology
Keywords
Architecture.