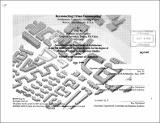| dc.contributor.advisor | Roy Strickland. | en_US |
| dc.contributor.author | Yu, Jing, 1972- | en_US |
| dc.contributor.other | Massachusetts Institute of Technology. Dept. of Architecture. | en_US |
| dc.coverage.spatial | n-us-ma | en_US |
| dc.date.accessioned | 2012-05-15T21:06:33Z | |
| dc.date.available | 2012-05-15T21:06:33Z | |
| dc.date.copyright | 1999 | en_US |
| dc.date.issued | 1999 | en_US |
| dc.identifier.uri | http://hdl.handle.net/1721.1/70720 | |
| dc.description | Thesis (S.M.)--Massachusetts Institute of Technology, Dept. of Architecture, 1999. | en_US |
| dc.description | Includes bibliographical references (p. 54-55). | en_US |
| dc.description.abstract | This design thesis studies the potential of urban design and urban housing to weave vacant lands, their urban context and the urban communities surrounding them. It focuses on an urban housing project adjacent to Northeastern University in Boston, Massachusetts. The theoretical background of this thesis partially comes from Aldo Rossi's observation that cities are composed of many distinct districts that were formed as smaller cities. According to Rossi, designers should operate on these districts as the first step toward designing cities as a whole. Boston is one of the case studies in Kevin Lynch's image theory. The image map he provided is very crucial for my urban design. The thesis proposes a city subcenter based on the image map of the South End. Moreover, the site is located in one of the low income residential districts in Boston. Social polarization is very obvious between the site, the South End - Harrison Lenox neighborhood, and other residential districts, such as Beacon Hill and Back Bay. Therefore, this thesis also focuses on defensible space design. An effort is made to reduce social polarization, blur the physical boundary of public housing, and make the neighborhood a desirable place to live. The first half of this thesis focuses on a background study and provides precedents of university- community tension and affordable housing in Boston. Also included is a site study encompassing the university, the communities and the surrounding area in general. The second half of the thesis provides design guidelines for future development and an urban design for the site area. | en_US |
| dc.description.statementofresponsibility | by Jing Yu. | en_US |
| dc.format.extent | 55 p. | en_US |
| dc.language.iso | eng | en_US |
| dc.publisher | Massachusetts Institute of Technology | en_US |
| dc.rights | M.I.T. theses are protected by
copyright. They may be viewed from this source for any purpose, but
reproduction or distribution in any format is prohibited without written
permission. See provided URL for inquiries about permission. | en_US |
| dc.rights.uri | http://dspace.mit.edu/handle/1721.1/7582 | en_US |
| dc.subject | Architecture. | en_US |
| dc.title | Reconnecting urban communities : Northeastern University Housing Project, Boston, Massachusetts, U.S.A. | en_US |
| dc.title.alternative | Northeastern University Housing Project, Boston, Massachusetts, U.S.A. | en_US |
| dc.type | Thesis | en_US |
| dc.description.degree | S.M. | en_US |
| dc.contributor.department | Massachusetts Institute of Technology. Department of Architecture | |
| dc.identifier.oclc | 43769603 | en_US |
