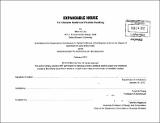| dc.contributor.advisor | Yung Ho Chang. | en_US |
| dc.contributor.author | Chu, Mimi Ho | en_US |
| dc.contributor.other | Massachusetts Institute of Technology. Dept. of Architecture. | en_US |
| dc.coverage.spatial | a-ja--- | en_US |
| dc.date.accessioned | 2012-05-15T21:09:26Z | |
| dc.date.available | 2012-05-15T21:09:26Z | |
| dc.date.copyright | 2012 | en_US |
| dc.date.issued | 2012 | en_US |
| dc.identifier.uri | http://hdl.handle.net/1721.1/70752 | |
| dc.description | Thesis (M. Arch.)--Massachusetts Institute of Technology, Dept. of Architecture, 2012. | en_US |
| dc.description | Cataloged from PDF version of thesis. | en_US |
| dc.description | Includes bibliographical references (p. 77). | en_US |
| dc.description.abstract | In March 2011, a devastating earthquake and tsunami struck northern Japan. In addition to the lives lost, thousands of people were dislocated, resulting in an urgent need for housing. My approach is to design the Expandable House, which is lightweight, easy to transport, quickly assembled, and sustainable. In a typical disaster relief timeline, three types of housing are provided. The first response to post-disaster housing is the assembly of lightweight emergency tents in relief camps, but these tents lack privacy, stability, and living conditions like insulation, heating, and ventilation. Therefore these tents are often replaced by temporary shelters such as trailers, shacks, and prefabricated houses, while the permanent housing is being constructed. However, these temporary structures double the cost of the overall solution because of the building materials and labor involved in building and deconstructing the temporary structures and rebuilding a new house. This thesis proposes to merge these different stages of housing into one through designing an expandable architecture. The house could be easily transported and deployed for disaster relief, and could be folded and transported again to be reused for a permanent house afterwards. Compared with other existing prefab housing systems, the scissor mechanism allows occupancy of the house during the expansion and contraction processes because the structure remains intact while it is being transformed. The ability to fold a house allows for flexible use of the site and space in a variety of urban settings. The flexibility provides opportunities to operate the house in different climate conditions while providing multiple options for day lighting, insulation, and ventilation. By using an aluminum scissor structure and fabric-laminated foam insulation, the project explores new materials and fabrication technology for a flexible architecture. | en_US |
| dc.description.statementofresponsibility | by Mimi Ho Chu. | en_US |
| dc.format.extent | 77p. | en_US |
| dc.language.iso | eng | en_US |
| dc.publisher | Massachusetts Institute of Technology | en_US |
| dc.rights | M.I.T. theses are protected by
copyright. They may be viewed from this source for any purpose, but
reproduction or distribution in any format is prohibited without written
permission. See provided URL for inquiries about permission. | en_US |
| dc.rights.uri | http://dspace.mit.edu/handle/1721.1/7582 | en_US |
| dc.subject | Architecture. | en_US |
| dc.title | Expandable house : for disaster relief and flexible dwelling | en_US |
| dc.type | Thesis | en_US |
| dc.description.degree | M.Arch. | en_US |
| dc.contributor.department | Massachusetts Institute of Technology. Department of Architecture | |
| dc.identifier.oclc | 787869633 | en_US |
