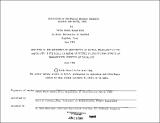Evaluation of two public housing projects : Baghdad and Mosul, Iraq
Author(s)
Atto, Faida Noori Salim
DownloadFull printable version (6.837Mb)
Alternative title
Baghdad and Mosul, Iraq, Evaluation of two public housing projects
Other Contributors
Massachusetts Institute of Technology. Dept. of Architecture.
Advisor
Horacio Caminos.
Terms of use
Metadata
Show full item recordAbstract
Stage nine of the design process of the projects deals with the design of the cluster, which is a basic social and administrative unit proposed for settlement. The cluster represents a unit of approximately 200 persons. A cluster is defined in the Urbanization Primer as a condominium. One of the issues which were defined is the user's responsibility over the land. In the proposed cluster designs, land between the apartment building and the fences is given to the families living on the ground floor. In the existing design these areas were left as a public land. Interestingly enough, the families living on the ground floor of the inhabited buildings of the inhabited buildings of the Seidiya projects fenced the areas in the front and the rear of their apartments. Each cluster is provided with a maintenance unit. This problem is not addressed by the existing projects. The families living in a finished project in the city of Mosul complained about the poor maintenance, if it existed at all. They claimed that there was no one directly responsible to whom they could address and follow up their complaints. The families in this case owned their apartments, which makes the problem even more complex if it is left undressed in the physical design. Each cluster is provided with parking areas, some of which are covered. The existing projects do not provide the proper number of parking spaces. Each cluster has its own playground which is treated as a semipriviate area, defined by the surrounding buildings and fences. The existing projects provide fewer playgrounds fenced within the public areas. The settlement's design is composed of two types of clusters as presented in stages nine and ten. The design meets the following goals: 1. Provide a better land utilization which implies: A. Less public areas which reduce the responsibility of the public agencies in terms of maintenance. B. More private and semiprivate areas which will increase the number of apartments. C. The commercial areas (semipublic) are easily reached from adjacent residential areas which generates enough demand to support the. D. The location of the schools (semipublic) provides a safer access for the children. The existing project has secondary and the intermediate schools on main roads which have a considerable amount of traffic. 2. Increase the responsibilities of the families which will help to keep the neighborhoods safe and clean, by providing a better environment for interaction. 3. Provide a hierarchy of levels such as the following: The family apartment, the building unit, the cluster of families, the neighborhood represented in the group of clusters, and finally the settlement. The existing designs provide: The family apartment, the building unit and the settlement. 4. Reduce the public areas in order to reduce the over-all infrastructure cost.
Description
Thesis (M.S.)--Massachusetts Institute of Technology, Dept. of Architecture, 1984. MICROFICHE COPY AVAILABLE IN ARCHIVES AND ROTCH
Date issued
1984Department
Massachusetts Institute of Technology. Department of ArchitecturePublisher
Massachusetts Institute of Technology
Keywords
Architecture.
