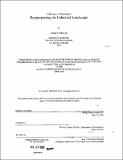A museum of movement : reinterpreting the industrial landscape
Author(s)
Wilson, George Francis
DownloadFull printable version (26.84Mb)
Other Contributors
Massachusetts Institute of Technology. Dept. of Architecture.
Advisor
Michael Dennis.
Terms of use
Metadata
Show full item recordAbstract
This thesis proposes an investigation of fragmented urban spaces between traditionally dense, urban fabric. I have termed such places in the city "gap-spaces." With the selection and documentation of a particular gap-space in the city of Boston, I found that this space was created and maintained by continuing industrial and infrastructural concern. The physical site, all of the industrial residue, and the large-scale infrastructure has been built in the past-and is being built in the present- to support the metropolis of Boston. The architectural constructs on this site, built for pragmatic concern in an industrial era, now sit disused, or underutilized in a post-industrial society. The intention is to use this site and the existing structures, assuming a non-tabula-rasa condition. Reclaiming this zone for human use, and celebrating the manifests of history, has led to a design proposal and investigation. In order to stimulate concern for the important industrial history of Boston, and the larger New England region, buildings and structures on the 'Miller's River' site provide a framework for the new image and architectural design proposal. This new image and place is legitimized by a Museum of Movement, and a formal Science Park. The Museum of Movement is comprised of two primary exhibition units: Technological Progress (the manifestations of man's applied sciences), and Man and the Environment (decisions and consequences of technological progress; effects on the natural environment). Well-over two-million visitors a year are anticipated to come to this now disparate site. Current and future technologies will be employed throughout the structures to make for a highly interactive learning environment. Three issues are of primary concern in the design process: 1) using and celebrating both first-hand and passively-the wide variety of historical, industrial, constructs on the site, 2) investigating a viable site-specific plan which links the Charles River Esplanade to Boston Harbor (and East Cambridge to Charlestown) while creating a new place for people, 3) utilizing the space between the usable buildings as an opportunity for new architectural form and language.
Description
Thesis (M.S.)--Massachusetts Institute of Technology, Dept. of Architecture, 1995. Includes bibliographical references (leaves 80-86).
Date issued
1995Department
Massachusetts Institute of Technology. Department of ArchitecturePublisher
Massachusetts Institute of Technology
Keywords
Architecture.