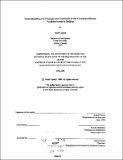Understanding the changes and constants of the courtyard house neighborhoods in Beijing
Author(s)
Casault, André
DownloadFull printable version (16.83Mb)
Alternative title
Beijing, understanding the changes and constants of the courtyard house neighborhoods in
Other Contributors
Massachusetts Institute of Technology. Dept. of Architecture.
Advisor
N. John Habraken.
Terms of use
Metadata
Show full item recordAbstract
The courtyard houses in Beijing, named siheyuan, have undergone many changes during the last three decades. The siheyuan is a type of house that had slowly developed over more than two thousand years. At the beginning of the twentieth century it was still piratically untouched by influences of the Western World and industrial revolution. Though the first transformation to the Beijing courtyard house occurred at the beginning of this century, the most important transformation happened during the last few decades. Due to a severe housing shortage and political events, such as the Cultural Revolution (1966-1976), the courtyard house, once inhabited by one extended family, had to be shared among several families. New shelters, referred in this thesis as additions, had to be built inside the traditional compound. Due to a lack of space, the deployment of pavilions (the traditional construction), was interrupted. Building materials also changed. New building materials appeared on the market. The resulting living environment looked messy at first sight. But underneath the messiness, the deployment of additions shows and some constants, some characteristics that are similar to the deployment of traditional pavilions. These implicit rules are important for the preservation of the architectural language of the neighborhoods and of the entire city, as well. Methods of enclosure, levels of hierarchy in the built form, and dwellers direct control of their living quarters, are among principles that should be respected in order to preserve a continuity in the built environment Without this continuity the architectural language of the city cannot be protected.
Description
Thesis (M.S.)--Massachusetts Institute of Technology, Dept. of Architecture, 1988. Includes bibliographical references (p. 85-86).
Date issued
1988Department
Massachusetts Institute of Technology. Department of ArchitecturePublisher
Massachusetts Institute of Technology
Keywords
Architecture.