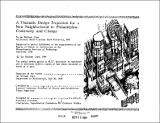A thematic design projection for a new neighborhood in Philadelphia : continuity and change
Author(s)
Cope, Ian Michael
DownloadFull printable version (32.70Mb)
Other Contributors
Massachusetts Institute of Technology. Dept. of Architecture.
Advisor
Stanford Anderson.
Terms of use
Metadata
Show full item recordAbstract
This thesis represents an effort to integrate a number of related notions about building within a city. The format of the exercise is a design projection for a new neighborhood within an existing urban context. Intended not as a comprehensive solution, but rather as a primer, the design poses an alternative way to address this particular ·problem. · The premise of this study is the contention that new themes derived from a balance between continuity and change, with respect to the context, may yield a framework that is receptive to the variations necessary to accommodate a range of people and activities, in a rich environment that is easily understood. While this exploration is limited to the physical nature of a new neighborhood, it is based on an interest in both the aesthetic qualities and functional considerations, which are viewed here as inseparable . This document is divided into four distinct parts. The introduction provides a concise outline of the ideas a nd attitudes that helped to shape the design. These are drawn from a variety of sources. Following this, the general context is examined, at various scales, in qualitative terms. These are presented as patterns or models. The third section discusses the specific site and a previous proposal for the development of the area. The final section is comprised of the design itself, and an accompanying description.
Description
Thesis (M. Arch.)--Massachusetts Institute of Technology, Dept. of Architecture, 1984. MICROFICHE COPY AVAILABLE IN ARCHIVES AND ROTCH. Includes bibliographical references (p. 163-164).
Date issued
1984Department
Massachusetts Institute of Technology. Department of ArchitecturePublisher
Massachusetts Institute of Technology
Keywords
Architecture.