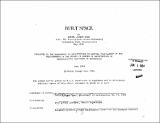Built space
Author(s)
Dyer, Daniel Joseph
DownloadFull printable version (8.051Mb)
Other Contributors
Massachusetts Institute of Technology. Dept. of Architecture.
Advisor
Shun Kanda.
Terms of use
Metadata
Show full item recordAbstract
This thesis explores the spatial qualities of built environments through observation and design. Recognition that we move through our environment should be reflected in the space we design. Where applicable, a series of sequential sketches are used to observe/design the spatial variety of places that are to be moved through. Three-dimensional sketches are emphasized in conjunction with plans and sections as a way to become more aware of the spatial characteristics of places. A way of building is advocated that increases spatial variety and provides an understanding of individual building parts. Any three-dimensional form will articulate and influence the space surrounding it. By aggregating (not connecting) forms , the space between them is built as a positive element. This building method is applicable in both the natural and built environments. Frank Lloyd Wright's Fallingwater is observed/analyzed as a built response to the natural landscape . In this context, spatial characteristics of settings in a range of sizes are analyzed. Two sketch problems follow that are on an urban site: the spatial transition into a public theater and a column/trellis detail. The intent of the observation/design is to illustrate that the opportunity to enrich the spatial quality of the built environment is not limited in size, use, or context.
Description
Thesis (M. Arch.)--Massachusetts Institute of Technology, Dept. of Architecture, 1984. MICROFICHE COPY AVAILABLE IN ARCHIVES AND ROTCH. Includes bibliographical references (p. 119-121).
Date issued
1984Department
Massachusetts Institute of Technology. Department of ArchitecturePublisher
Massachusetts Institute of Technology
Keywords
Architecture.