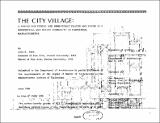| dc.contributor.advisor | Jan Wampler. | en_US |
| dc.contributor.author | Felix, John K | en_US |
| dc.contributor.other | Massachusetts Institute of Technology. Dept. of Architecture. | en_US |
| dc.coverage.spatial | n-us-ma | en_US |
| dc.date.accessioned | 2012-09-27T15:17:45Z | |
| dc.date.available | 2012-09-27T15:17:45Z | |
| dc.date.copyright | 1986 | en_US |
| dc.date.issued | 1986 | en_US |
| dc.identifier.uri | http://hdl.handle.net/1721.1/73277 | |
| dc.description | Thesis (M. Arch.)--Massachusetts Institute of Technology, Dept. of Architecture, 1986. | en_US |
| dc.description | MICROFICHE COPY AVAILABLE IN ARCHIVES AND ROTCH. | en_US |
| dc.description | Includes bibliographical references (p. 161-165). | en_US |
| dc.description.abstract | The City Village thesis maintains that the diverse activities of living and working can co-inhabit the same complex of buildings providing that this complex promotes community through the architecture of its form and circulation network. The design is built upon the premise that the separation of living and working spaces is no longer a necessity. Telecommunications, new technologies, non-industrial and non-noxious industries are changing the nature of the workplace and allowing its integration into residential neighborhoods. The influx of independent consultants and small businesses to urban communications nuclei such as Cambridge or the Greater Boston area have affected city growth patterns by increasing urban density and decreasing liveability. This thesis investigates a resolution to the problems cited by proposing a mixed-use development which can accommodate for increased density while providing for the inherent qualities of human liveability: light, air, space, privacy, and community. Organized around a common outdoor courtyard garden, the City Village is a complex of interdependent buildings linked to each other and to the street by a system of paths and places which allow continuous movement between public, semi-public, and private zones. Critical to the design is the creation of a circulation network, the system of paths and places, wherein people engaged in differing activities might mingle together with ease and concord. The specific site, chosen in Harvard Square, Cambridge, Massachusetts, borders both a busy commercial thoroughfare and a residential neighborhood. This site allows the architect to be guided by a design program reflecting: 1. The growth and change of a community's scale, density, and social needs, 2. the character and liveability of a neighborhood, and 3 . the context and connection of the architecture to the neighboring community. | en_US |
| dc.description.statementofresponsibility | by John K. Felix. | en_US |
| dc.format.extent | x, 177 p. (11 folded) | en_US |
| dc.language.iso | eng | en_US |
| dc.publisher | Massachusetts Institute of Technology | en_US |
| dc.rights | M.I.T. theses are protected by
copyright. They may be viewed from this source for any purpose, but
reproduction or distribution in any format is prohibited without written
permission. See provided URL for inquiries about permission. | en_US |
| dc.rights.uri | http://dspace.mit.edu/handle/1721.1/7582 | en_US |
| dc.subject | Architecture. | en_US |
| dc.title | The city village : a design for public and semi-public places and paths in a residential and office community in Cambridge, Massachusetts | en_US |
| dc.title.alternative | Design for public and semi-public places and paths in a residential and office community in Cambridge, Massachusetts | en_US |
| dc.type | Thesis | en_US |
| dc.description.degree | M.Arch. | en_US |
| dc.contributor.department | Massachusetts Institute of Technology. Department of Architecture | |
| dc.identifier.oclc | 15368708 | en_US |
